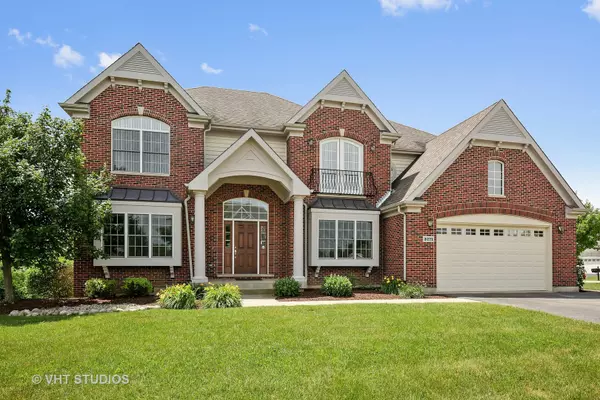For more information regarding the value of a property, please contact us for a free consultation.
3271 Nottingham Drive Algonquin, IL 60102
Want to know what your home might be worth? Contact us for a FREE valuation!

Our team is ready to help you sell your home for the highest possible price ASAP
Key Details
Sold Price $362,500
Property Type Single Family Home
Sub Type Detached Single
Listing Status Sold
Purchase Type For Sale
Square Footage 5,415 sqft
Price per Sqft $66
Subdivision Fairway View Estates
MLS Listing ID 10025472
Sold Date 06/11/19
Bedrooms 4
Full Baths 4
Half Baths 1
HOA Fees $50/ann
Year Built 2006
Annual Tax Amount $12,533
Tax Year 2017
Lot Size 0.279 Acres
Lot Dimensions 100X142
Property Description
BEAUTIFUL BRICK front home w/freshly painted cedar siding, trim & deck waiting for new owner. GRAND entrance w/SWEEPING STAIRCASE greets you in foyer with living and dining room on each side . Kitchen w/GRANITE counter tops, HARDWOOD FLOORS, large eating area & huge pantry. 2 story family room where the sun shines bright, a 1st floor laundry and office/5th bedroom complete the main living area. Upstairs offers a private bedroom suite w/it's own bath, 2 more w/adjoining JACK & JILL BATH and a master suite w/his & her closets & bath w/whirlpool tub. Finished WALKOUT BASEMENT w/new wood laminate floors, plumbed area for 2nd kitchen, a full bath, 2 rooms that can serve a multitude of uses (maybe a media room) & it's own private patio, this could make perfect in-law arrangement. This home has BRAND NEW CARPET & FRESH PAINT THROUGHOUT. Great location close to Randall Rd shopping corridor, new hospital, Metra and easy access to I90. Make this EXECUTIVE HOME yours today.
Location
State IL
County Mc Henry
Community Sidewalks, Street Lights, Street Paved
Rooms
Basement Full, Walkout
Interior
Interior Features Vaulted/Cathedral Ceilings, Hardwood Floors, Wood Laminate Floors, First Floor Bedroom, In-Law Arrangement, First Floor Laundry
Heating Natural Gas, Forced Air
Cooling Central Air
Fireplaces Number 1
Fireplaces Type Gas Starter
Fireplace Y
Appliance Range, Microwave, Dishwasher, Refrigerator, Washer, Dryer, Disposal
Exterior
Exterior Feature Balcony, Deck, Patio
Garage Attached
Garage Spaces 2.5
Waterfront false
View Y/N true
Roof Type Asphalt
Building
Lot Description Corner Lot
Story 2 Stories
Sewer Public Sewer
Water Public
New Construction false
Schools
Elementary Schools Lincoln Prairie Elementary Schoo
Middle Schools Westfield Community School
High Schools H D Jacobs High School
School District 300, 300, 300
Others
HOA Fee Include None
Ownership Fee Simple w/ HO Assn.
Special Listing Condition None
Read Less
© 2024 Listings courtesy of MRED as distributed by MLS GRID. All Rights Reserved.
Bought with Laura Browere • RE/MAX Unlimited Northwest
GET MORE INFORMATION




