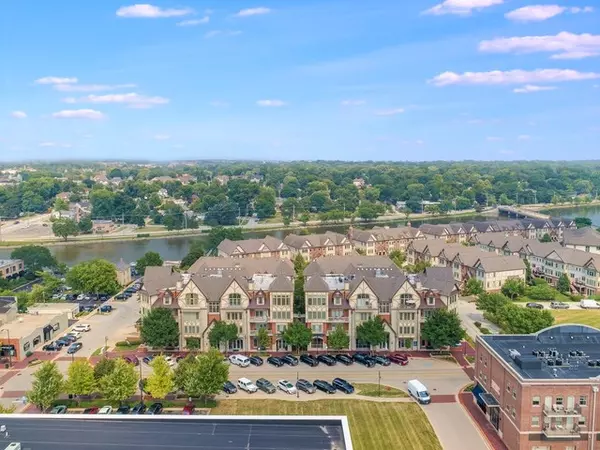For more information regarding the value of a property, please contact us for a free consultation.
350 S 1st Street #403 St. Charles, IL 60174
Want to know what your home might be worth? Contact us for a FREE valuation!

Our team is ready to help you sell your home for the highest possible price ASAP
Key Details
Sold Price $318,000
Property Type Condo
Sub Type Condo
Listing Status Sold
Purchase Type For Sale
Square Footage 1,665 sqft
Price per Sqft $190
Subdivision Milestone Row
MLS Listing ID 10028486
Sold Date 11/30/18
Bedrooms 2
Full Baths 2
HOA Fees $362/mo
Year Built 2008
Annual Tax Amount $9,170
Tax Year 2017
Lot Dimensions COMMON
Property Description
It's all about the LIFESTYLE! Finest Unit and Value in Milestone Row~ enjoy "Penthouse" living in the most ideal location! Largest 2 bedroom unit in the building (4th flr) that comes with 2 parking spaces & a storage locker! Newly refinished Hardwood Floors thru-out with a gorgeous, gourmet kitchen featuring granite counters, a breakfast bar & all SS apps including a brand new dishwasher. Spacious family rm w/fireplace that opens to the adjacent kitchen & separate eating area. Huge Master Bedrm & Luxury Bath that also offers a large walk-in closet w/floor-to-ceiling organizers. Vaulted Ceilings add to the drama & size. Newly refinished, PRIVATE DECK overlooking First Street w/room for a grill! Walking distance to the Fox River, walking/biking paths, parks, grocery store & the vibrant Downtown St. Charles lifestyle w/amazing restaurants, shopping, coffee shops & more! Elevators & stairs within the building for added convenience. Security code needed to access building as well!
Location
State IL
County Kane
Rooms
Basement None
Interior
Interior Features Vaulted/Cathedral Ceilings, Hardwood Floors, Laundry Hook-Up in Unit
Heating Natural Gas, Forced Air
Cooling Central Air
Fireplaces Number 1
Fireplaces Type Gas Log
Fireplace Y
Appliance Range, Microwave, Dishwasher, Refrigerator, Washer, Dryer, Disposal, Stainless Steel Appliance(s)
Exterior
Exterior Feature Balcony, Storms/Screens, Cable Access
Garage Attached
Garage Spaces 2.0
Community Features Bike Room/Bike Trails, Elevator(s), Storage, Security Door Lock(s)
Waterfront false
View Y/N true
Roof Type Asphalt
Building
Lot Description Common Grounds
Foundation Concrete Perimeter
Sewer Public Sewer
Water Public
New Construction false
Schools
Elementary Schools Davis Elementary School
Middle Schools Thompson Middle School
High Schools St Charles East High School
School District 303, 303, 303
Others
Pets Allowed Cats OK, Dogs OK, Number Limit
HOA Fee Include Parking,Insurance,Exterior Maintenance,Scavenger,Snow Removal
Ownership Condo
Special Listing Condition None
Read Less
© 2024 Listings courtesy of MRED as distributed by MLS GRID. All Rights Reserved.
Bought with RE/MAX All Pro
GET MORE INFORMATION




