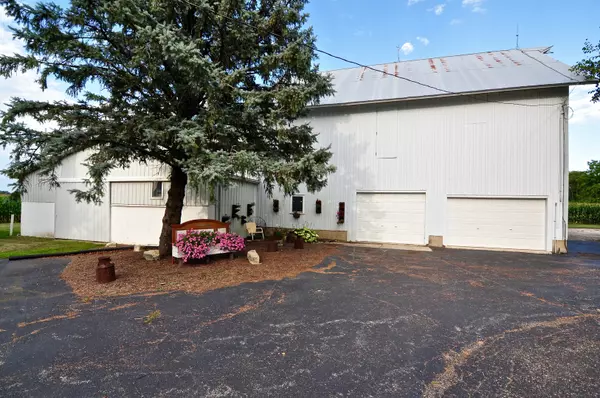For more information regarding the value of a property, please contact us for a free consultation.
16053 Owens Road Hinckley, IL 60520
Want to know what your home might be worth? Contact us for a FREE valuation!

Our team is ready to help you sell your home for the highest possible price ASAP
Key Details
Sold Price $380,000
Property Type Single Family Home
Sub Type Detached Single
Listing Status Sold
Purchase Type For Sale
Square Footage 2,950 sqft
Price per Sqft $128
MLS Listing ID 10032535
Sold Date 02/15/19
Style Farmhouse
Bedrooms 5
Full Baths 2
Half Baths 1
Year Built 1876
Annual Tax Amount $4,422
Tax Year 2017
Lot Size 2.210 Acres
Lot Dimensions 2.21 ACRES
Property Description
STUNNING MODERN FARMHOUSE WITH SUPERIOR BARN & WORKSHOP AWAIT YOU! Nestled on 2.21 acres & zoned AG, this property offers an amazing setting of mature trees, brick paver patio, circle driveway, vinyl siding & architectural roof shingles. 80'x40' barn w/ 3 sliding doors plus extended 29'x36' barn w/ hay loft & 8' door are in excellent condition w/ concrete flooring, electrical & multiple water hydrants. 32'x16' shop area and separate 40'x40' workshop are other bonus outbuildings. Outbuildings boast metal exterior & metal roofs in A+ condition! Brick fireplace, ship-lap accents & 9' wood ceiling accent Family Room. Tiled backsplash, stainless steel appliances & built-in oven complete the kitchen. Wall openings w/ ornate glass shutters & Hunter Douglas Silhouette shades. Combination Living & formal Dining Room present crown molding & hardwood flooring. Appealing barn door opens into 1st floor master or den w/ built-in bookcase. Upper level master bedroom has access to 1/2 bath.
Location
State IL
County Dekalb
Community Street Paved
Rooms
Basement Full
Interior
Interior Features Hardwood Floors, First Floor Bedroom, First Floor Full Bath
Heating Natural Gas, Electric, Propane, Forced Air
Cooling Central Air
Fireplaces Number 1
Fireplaces Type Wood Burning, Gas Log, Gas Starter
Fireplace Y
Appliance Range, Microwave, Dishwasher, Refrigerator, Washer, Dryer, Stainless Steel Appliance(s), Cooktop, Built-In Oven
Exterior
Exterior Feature Porch, Brick Paver Patio, Storms/Screens
Garage Attached
Garage Spaces 2.5
Waterfront false
View Y/N true
Roof Type Asphalt
Parking Type Side Apron, Driveway
Building
Lot Description Corner Lot, Horses Allowed, Landscaped
Story 2 Stories
Foundation Block, Brick/Mortar
Sewer Septic-Private
Water Private Well
New Construction false
Schools
School District 429, 429, 429
Others
HOA Fee Include None
Ownership Fee Simple
Special Listing Condition None
Read Less
© 2024 Listings courtesy of MRED as distributed by MLS GRID. All Rights Reserved.
Bought with Traci Kearns • eXp Realty, LLC
GET MORE INFORMATION




