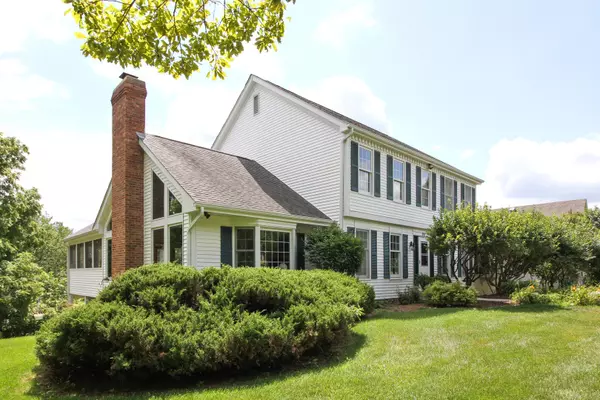For more information regarding the value of a property, please contact us for a free consultation.
257 Burning Bush Trail Crystal Lake, IL 60012
Want to know what your home might be worth? Contact us for a FREE valuation!

Our team is ready to help you sell your home for the highest possible price ASAP
Key Details
Sold Price $370,000
Property Type Single Family Home
Sub Type Detached Single
Listing Status Sold
Purchase Type For Sale
Square Footage 4,500 sqft
Price per Sqft $82
Subdivision Indian Hill Trails
MLS Listing ID 10032936
Sold Date 01/25/19
Bedrooms 4
Full Baths 3
Half Baths 2
Year Built 1988
Annual Tax Amount $12,223
Tax Year 2017
Lot Size 0.810 Acres
Lot Dimensions 116X241X208X223
Property Description
What a find. This one of a kind home is at the end of a dead end road and adjacent to woods and park. Practically step out your door and you are on walking, jogging and bike trails through Sterne's Woods and Veteran's Acres. The home has a magnificent great room with vaulted ceiling, fireplace and a wall of windows looking out on nature. There is an adjoining screen porch overlooking your private backyard. The recently remodeled kitchen has granite counters, maple cabinets and built-in Wolf range. There is an inlaw suite or home office on the main floor. Upstairs the master suite has a beautiful new bathroom. The walkout lower level with wet bar adds more living space. The big 8/10 acre lot backs up to common homeowner's association land. This home in Indian Hills is only minutes to downtown and Metra trains. It is in the Prairie Ridge High School district.
Location
State IL
County Mc Henry
Community Street Lights, Street Paved
Rooms
Basement Walkout
Interior
Interior Features Vaulted/Cathedral Ceilings, Hardwood Floors, First Floor Bedroom, In-Law Arrangement, First Floor Full Bath
Heating Natural Gas, Forced Air
Cooling Central Air
Fireplaces Number 1
Fireplace Y
Appliance Double Oven, Microwave, Dishwasher, Refrigerator, Washer, Dryer, Disposal, Stainless Steel Appliance(s)
Exterior
Exterior Feature Deck, Patio, Porch Screened
Garage Attached
Garage Spaces 3.0
Waterfront false
View Y/N true
Roof Type Asphalt
Building
Lot Description Forest Preserve Adjacent, Nature Preserve Adjacent, Park Adjacent
Story 2 Stories, Hillside
Foundation Concrete Perimeter
Sewer Septic-Private
Water Public
New Construction false
Schools
Elementary Schools Husmann Elementary School
Middle Schools Hannah Beardsley Middle School
High Schools Prairie Ridge High School
School District 47, 47, 155
Others
HOA Fee Include None
Ownership Fee Simple
Special Listing Condition None
Read Less
© 2024 Listings courtesy of MRED as distributed by MLS GRID. All Rights Reserved.
Bought with Baird & Warner
GET MORE INFORMATION




