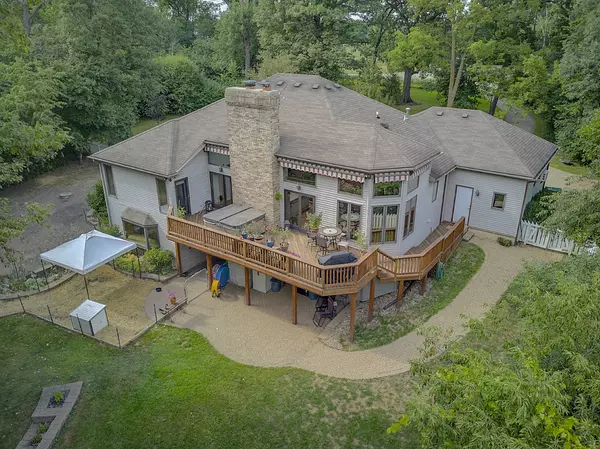For more information regarding the value of a property, please contact us for a free consultation.
24095 W Cedar Lake Lane Lake Villa, IL 60046
Want to know what your home might be worth? Contact us for a FREE valuation!

Our team is ready to help you sell your home for the highest possible price ASAP
Key Details
Sold Price $365,000
Property Type Single Family Home
Sub Type Detached Single
Listing Status Sold
Purchase Type For Sale
Square Footage 3,556 sqft
Price per Sqft $102
MLS Listing ID 10042113
Sold Date 11/14/18
Style Ranch
Bedrooms 3
Full Baths 3
Year Built 1993
Annual Tax Amount $9,172
Tax Year 2017
Lot Size 2.000 Acres
Lot Dimensions 190X460
Property Description
You will love this "hidden retreat" neatly tucked into the woods on 2+ acres w/a covered bridge over a babbling brook. This open floor plan ranch home w/9-12 foot ceilings has new hardwood floors in the kitchen, living & dining room. New wrought iron banister. New gas log fireplace in living room. Updated granite kitchen has moveable island & new dishwasher, new 5 burner gas range & new refrigerator. Master suite has updated tile shower w/dual shower heads, jetted air tub, custom shutters, double marble sinks, custom cabinetry & wood tile floor. Updated family bathroom. Walkout lower level has private marque theater w/10-foot screen & touchscreen controls & snack bar w/new refrigerator. Family rm w/2nd fireplace w/new doors & gas starter for wood burning fire. Exercise rm & full bath. Huge deck w/automatic awning & gas line for grilling. 3 car garage w/paver driveway. Built-in speakers inside & out. Veggie garden w/irrigation. Shed w/electrical. New upper HVAC in 2016. Paradise!
Location
State IL
County Lake
Community Dock, Water Rights
Rooms
Basement Full, Walkout
Interior
Interior Features Vaulted/Cathedral Ceilings, Bar-Wet, Hardwood Floors, First Floor Bedroom, First Floor Laundry, First Floor Full Bath
Heating Natural Gas, Forced Air, Sep Heating Systems - 2+, Zoned
Cooling Central Air, Zoned
Fireplaces Number 2
Fireplaces Type Wood Burning, Gas Starter
Fireplace Y
Appliance Range, Microwave, Dishwasher, Refrigerator, Bar Fridge, Washer, Dryer, Disposal
Exterior
Exterior Feature Deck, Patio, Hot Tub, Brick Paver Patio, Storms/Screens
Parking Features Attached
Garage Spaces 3.0
View Y/N true
Roof Type Asphalt
Building
Lot Description Fenced Yard, Landscaped, Stream(s), Water Rights, Wooded
Story 1 Story
Foundation Concrete Perimeter
Sewer Septic-Private
Water Private Well
New Construction false
Schools
Elementary Schools Olive C Martin School
Middle Schools Peter J Palombi School
High Schools Lakes Community High School
School District 41, 41, 117
Others
HOA Fee Include None
Ownership Fee Simple
Special Listing Condition None
Read Less
© 2024 Listings courtesy of MRED as distributed by MLS GRID. All Rights Reserved.
Bought with Keller Williams Inspire
GET MORE INFORMATION




