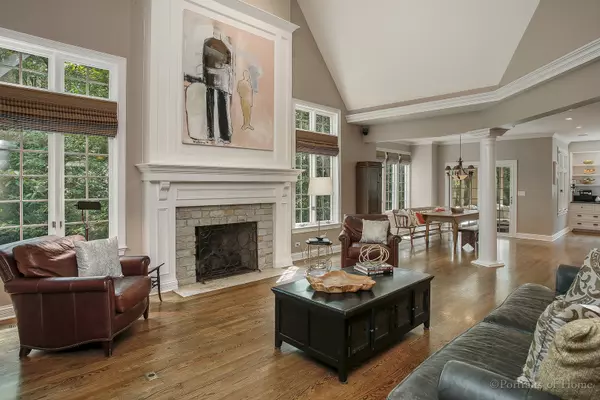For more information regarding the value of a property, please contact us for a free consultation.
956 Winslow Circle Glen Ellyn, IL 60137
Want to know what your home might be worth? Contact us for a FREE valuation!

Our team is ready to help you sell your home for the highest possible price ASAP
Key Details
Sold Price $680,000
Property Type Single Family Home
Sub Type Detached Single
Listing Status Sold
Purchase Type For Sale
Square Footage 2,821 sqft
Price per Sqft $241
Subdivision Danby Woods
MLS Listing ID 10053051
Sold Date 12/06/18
Bedrooms 5
Full Baths 2
Half Baths 2
Year Built 1995
Annual Tax Amount $15,497
Tax Year 2017
Lot Size 0.287 Acres
Lot Dimensions 100X121X99X131
Property Description
THE FABULOUS & RARELY FOUND WOODED SETTING DEFINES THIS 5 BEDROOM, DANBY WOODS OF GLEN ELLYN 2-STORY. ITS NEWER BRIGHT & OPEN KITCHEN WITH CEENTER ISLAND MAKES COOKING & ENTERTAINING A PLEASURE. CUSTOM DESIGNED/BUILT WITH WHITE CABINETRY, COMMERCIAL RANGE, STAINLESS BAKING DRAWERS, PANTRY, ALL A MUST SEE. 1ST FLR MASTER WITH VOLUME CEILINGS, SPA BATH & AMAZING CLOSET SPACE IS THE PERFECT/PRIVATE GETAWAY. THIS BEAUTY, WITH OPEN FLOOR CONCEPT BRINGS TOGETHER THE AMAZING KITCHEN, GREAT ROOM W/ FIREPLACE & INFORMAL DINING. FRENCH DOORS OPEN TO THE SCREENED PORCH WITH SERENE VIEWS OF THE WOODS & BACK YARD. THE DEEP POUR FINISHED BASEMENT INCLUDES, FAMILY RM W/ FIREPLACE, GAME RM, OFFICE/CRAFT RM & LOTS OF STORAGE. 1ST FLOOR LAUNDRY/MUDROOM, 3 CAR ATTACHED GARAGE, 9 FT CEILINGS, HARDWOOD FLOORS, RECESSED LIGHTING & MORE. THIS PRIVATE RETREAT IS A TRUE FIND TUCKED INTO ONE OF THE PRETTIEST NEIGHBORHOODS OF GLEN ELLYN. EASY ACCESS TO SCHOOLS, PARKS, TOWN, TRAIN & I355 FROM THIS PRIME LOCATION.
Location
State IL
County Du Page
Community Sidewalks, Street Lights, Street Paved
Rooms
Basement Full
Interior
Interior Features Vaulted/Cathedral Ceilings, Hardwood Floors, First Floor Bedroom, First Floor Laundry, First Floor Full Bath
Heating Natural Gas, Forced Air
Cooling Central Air
Fireplaces Number 2
Fireplaces Type Wood Burning
Fireplace Y
Appliance Range, Microwave, Dishwasher, Refrigerator, Washer, Dryer, Disposal
Exterior
Exterior Feature Patio, Porch Screened
Garage Attached
Garage Spaces 3.0
Waterfront false
View Y/N true
Roof Type Shake
Building
Lot Description Nature Preserve Adjacent, Landscaped, Wooded, Rear of Lot
Story 2 Stories
Foundation Concrete Perimeter
Sewer Public Sewer
Water Lake Michigan
New Construction false
Schools
Elementary Schools Churchill Elementary School
Middle Schools Hadley Junior High School
High Schools Glenbard West High School
School District 41, 41, 87
Others
HOA Fee Include None
Ownership Fee Simple
Special Listing Condition None
Read Less
© 2024 Listings courtesy of MRED as distributed by MLS GRID. All Rights Reserved.
Bought with @properties
GET MORE INFORMATION




