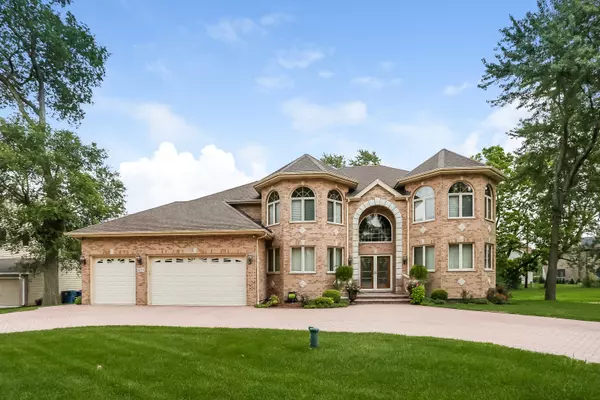For more information regarding the value of a property, please contact us for a free consultation.
1423 Marion Street Schaumburg, IL 60193
Want to know what your home might be worth? Contact us for a FREE valuation!

Our team is ready to help you sell your home for the highest possible price ASAP
Key Details
Sold Price $725,000
Property Type Single Family Home
Sub Type Detached Single
Listing Status Sold
Purchase Type For Sale
Square Footage 3,748 sqft
Price per Sqft $193
MLS Listing ID 10048558
Sold Date 11/15/18
Bedrooms 5
Full Baths 4
Half Baths 1
Year Built 2008
Annual Tax Amount $13,997
Tax Year 2017
Lot Dimensions 101X133X101X133
Property Description
Fantastic custom brick home showing pride of ownership. Step into the spacious foyer with a beautiful rod iron oak stair case and chandelier. Separate DRM and LRM. The home features two master bedrooms.The first floor master suite has natural stone floors in bathroom. First floor lndry, hardwood flooring, and solid oak doors throughout the home. The 2nd level features 3 bedrooms, 2 full baths, and a lovely open foyer overlooks the family rm and kitchen with granite counter tops, Jenn air SS appliances, center island, and separate breakfast nook, family room with vaulted ceiling. Two wood burning-gas fire places and dual zoned heating and central air. Entertain your family and friends in the huge fin. basement rec room with porcelain tile flrs, wet bar, play room, pool table included. Work rm, 2 storage rms, and whole house central vacuum. 5th bedrm and full bath. Enjoy BBQ's on the brick paved patio w/ fire pit. 3 car garage with circular driveway, landscaping and amazing curb appeal!
Location
State IL
County Cook
Rooms
Basement Full, English
Interior
Interior Features Vaulted/Cathedral Ceilings, Bar-Wet, Hardwood Floors, First Floor Bedroom, First Floor Laundry
Heating Natural Gas, Forced Air
Cooling Central Air, Zoned
Fireplaces Number 2
Fireplaces Type Wood Burning, Gas Starter
Fireplace Y
Appliance Microwave, Dishwasher, Refrigerator, High End Refrigerator, Washer, Dryer, Disposal, Stainless Steel Appliance(s), Cooktop, Built-In Oven
Exterior
Exterior Feature Patio, Brick Paver Patio, Outdoor Fireplace
Garage Attached
Garage Spaces 3.0
Waterfront false
View Y/N true
Roof Type Asphalt
Building
Story 2 Stories
Foundation Concrete Perimeter
Sewer Septic-Private
Water Private Well
New Construction false
Schools
Elementary Schools Buzz Aldrin Elementary School
Middle Schools Robert Frost Junior High School
High Schools J B Conant High School
School District 54, 54, 211
Others
HOA Fee Include None
Ownership Fee Simple
Special Listing Condition None
Read Less
© 2024 Listings courtesy of MRED as distributed by MLS GRID. All Rights Reserved.
Bought with Century 21 1st Class Homes
GET MORE INFORMATION




