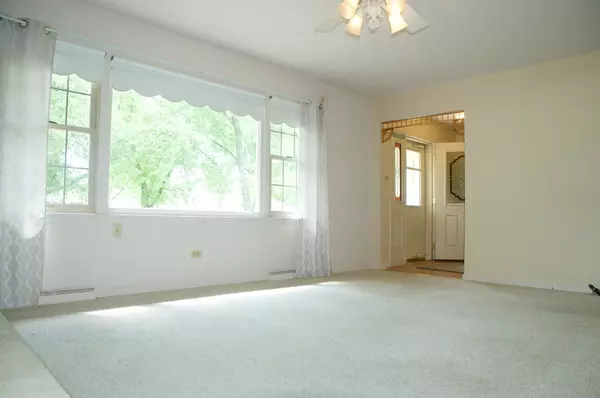For more information regarding the value of a property, please contact us for a free consultation.
834 Royal Lane West Dundee, IL 60118
Want to know what your home might be worth? Contact us for a FREE valuation!

Our team is ready to help you sell your home for the highest possible price ASAP
Key Details
Sold Price $215,000
Property Type Single Family Home
Sub Type Detached Single
Listing Status Sold
Purchase Type For Sale
Square Footage 1,575 sqft
Price per Sqft $136
MLS Listing ID 10067823
Sold Date 11/21/18
Style Ranch
Bedrooms 3
Full Baths 3
Year Built 1963
Annual Tax Amount $4,656
Tax Year 2017
Lot Size 10,201 Sqft
Lot Dimensions 85X119
Property Description
Absolutely charming 3 bed, 3 bath brick ranch on a quiet, private street, centrally located in West Dundee. The southern exposure offers a sun-filled, bright, living room with a brick, gas fireplace & picture windows. The adorable kitchen is open to the spacious family room with sliding glass doors opening to the huge fenced in yard. There's a sweet, separate dining room. A master suite with full bath & hardwood floors. Two addl. bedrooms with hardwood and ample closet space & another full bath on the main level. There are newer energy efficient windows throughout.The full basement has a large workshop, with work benches, utility & laundry room, an office & full bath. Relax in the screened gazebo or on the brick patio with electric retractable awning. Attached one-car garage with carport & double wide driveway. The yard backs up to a church which offers much privacy with no neighbors behind. A short walk to Restaurants, SpringHill Mall, The Fox river & parks. 5 minutes to expressway.
Location
State IL
County Kane
Community Sidewalks, Street Lights
Rooms
Basement Full
Interior
Interior Features Hardwood Floors, Wood Laminate Floors, First Floor Bedroom, First Floor Full Bath
Heating Natural Gas, Forced Air
Cooling Central Air
Fireplaces Number 1
Fireplaces Type Gas Log, Gas Starter
Fireplace Y
Appliance Range, Dishwasher, Refrigerator, Washer, Dryer
Exterior
Exterior Feature Patio, Gazebo, Storms/Screens
Garage Attached
Garage Spaces 1.0
Waterfront false
View Y/N true
Roof Type Asphalt
Building
Lot Description Fenced Yard
Story 1 Story
Sewer Public Sewer
Water Public
New Construction false
Schools
Elementary Schools Dundee Highlands Elementary Scho
Middle Schools Dundee Middle School
High Schools Dundee-Crown High School
School District 300, 300, 300
Others
HOA Fee Include None
Ownership Fee Simple
Special Listing Condition None
Read Less
© 2024 Listings courtesy of MRED as distributed by MLS GRID. All Rights Reserved.
Bought with Tanis Group LLC
GET MORE INFORMATION




