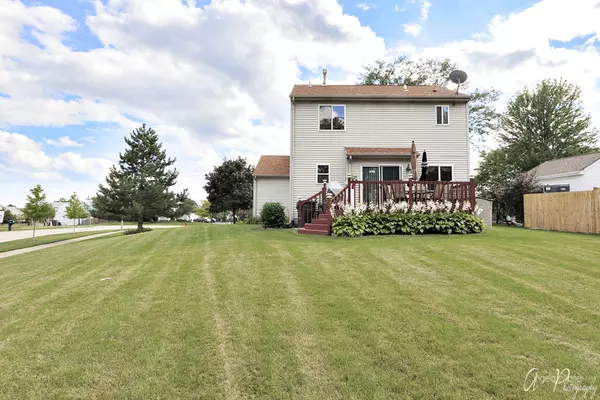For more information regarding the value of a property, please contact us for a free consultation.
1700 Dusk Drive Zion, IL 60099
Want to know what your home might be worth? Contact us for a FREE valuation!

Our team is ready to help you sell your home for the highest possible price ASAP
Key Details
Sold Price $189,000
Property Type Single Family Home
Sub Type Detached Single
Listing Status Sold
Purchase Type For Sale
Square Footage 1,643 sqft
Price per Sqft $115
Subdivision Sunset Ridge
MLS Listing ID 10068998
Sold Date 03/15/19
Style Contemporary
Bedrooms 3
Full Baths 2
Half Baths 2
HOA Fees $6/ann
Year Built 1995
Annual Tax Amount $6,286
Tax Year 2016
Lot Size 0.340 Acres
Lot Dimensions 111 X 178 X 10 X 144 X 38
Property Description
The first thing you'll notice is the large corner lot, just over 1/3 acre! This 2 story home offers a contemporary floor plan with plenty of room for everyone! You must see inside to appreciate the size of this home. Living room with vaulted ceiling and brick fireplace opens to formal dining room. The kitchen has a center island, tile flooring, stainless steel appliances and room for your breakfast table. Sliding glass doors of breakfast area lead to deck & yard. First floor den or home office. Convenient main level laundry room. Hardwood floors in living room, dining room & den. Upstairs is the master bedroom with walk in closet and full bath. Two additional bedrooms on the 2nd floor are both generously sized plus a 2nd full bath. Check out the finished basement with large built in bar, rec room, family room plus a 2nd half bath. New roof approx 2012. New furnace & hot water heater approx 5/2017. Security system, invisible pet fence. Neighborhood park just a block away. See this soon!
Location
State IL
County Lake
Community Sidewalks, Street Lights
Rooms
Basement Full
Interior
Interior Features Vaulted/Cathedral Ceilings, Bar-Dry, Hardwood Floors, Wood Laminate Floors, First Floor Laundry
Heating Natural Gas, Forced Air
Cooling Central Air
Fireplaces Number 1
Fireplace Y
Appliance Range, Microwave, Dishwasher, Refrigerator, Stainless Steel Appliance(s)
Exterior
Exterior Feature Deck, Dog Run
Garage Attached
Garage Spaces 2.0
Waterfront false
View Y/N true
Roof Type Asphalt
Building
Lot Description Corner Lot, Landscaped
Story 2 Stories
Foundation Concrete Perimeter
Sewer Public Sewer
Water Public
New Construction false
Schools
High Schools Zion-Benton Twnshp Hi School
School District 3, 3, 126
Others
HOA Fee Include None
Ownership Fee Simple
Special Listing Condition None
Read Less
© 2024 Listings courtesy of MRED as distributed by MLS GRID. All Rights Reserved.
Bought with d'aprile properties
GET MORE INFORMATION




