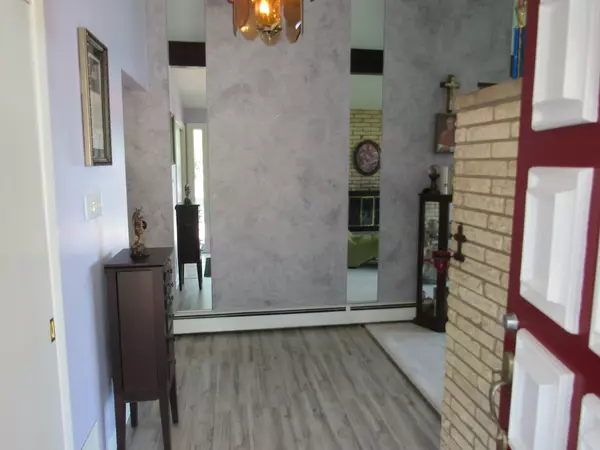For more information regarding the value of a property, please contact us for a free consultation.
23737 W BAYVIEW Road Antioch, IL 60002
Want to know what your home might be worth? Contact us for a FREE valuation!

Our team is ready to help you sell your home for the highest possible price ASAP
Key Details
Sold Price $289,900
Property Type Single Family Home
Sub Type Detached Single
Listing Status Sold
Purchase Type For Sale
Square Footage 2,115 sqft
Price per Sqft $137
Subdivision Sunset Ridge
MLS Listing ID 10069130
Sold Date 11/29/18
Style Ranch
Bedrooms 3
Full Baths 2
Half Baths 1
HOA Fees $9/ann
Year Built 1965
Annual Tax Amount $8,455
Tax Year 2017
Lot Size 0.790 Acres
Lot Dimensions 145 X 200 X 180 X 240
Property Description
In one of Antioch's finest neighborhoods the Seller has prepared this great Ranch for sale with a new Foyer & Dining Room Floor, basement carpet, some fresh paint throughout, a NEW ROOF and an updated bath. The spacious, vaulted Living Room overlooks peaceful Antioch Lake across the street and the Lakefront Park is just around the corner. The Kitchen features built-in appliances, loads of cabinets and counter space, sharing a breakfast bar with the Dining Room and opening to a huge deck and pool. The sellers have looked into Granite counters (samples available at the house) and would be willing to install your choice prior to closing. The Master suite includes a luxury, spa-like full bath with whirlpool and a walk-in closet/dressing room with built-in shelving and cabinets. The finished basement is made for entertaining with wet bar & fireplace. The 1,380 sq. ft. 4 car heated garage is icing on the cake with a high ceiling (lift negotiable).
Location
State IL
County Lake
Community Water Rights, Street Paved
Rooms
Basement Partial
Interior
Interior Features Vaulted/Cathedral Ceilings, Bar-Wet, Wood Laminate Floors, First Floor Bedroom, First Floor Full Bath
Heating Natural Gas, Steam, Baseboard
Cooling Central Air
Fireplaces Number 2
Fireplaces Type Wood Burning, Gas Starter
Fireplace Y
Appliance Double Oven, Microwave, Dishwasher, Refrigerator, Washer, Dryer, Cooktop, Range Hood
Exterior
Exterior Feature Deck, Above Ground Pool, Storms/Screens
Garage Attached
Garage Spaces 4.0
Pool above ground pool
Waterfront false
View Y/N true
Roof Type Asphalt
Building
Lot Description Water Rights, Water View
Story 1 Story
Foundation Concrete Perimeter
Sewer Septic-Private
Water Private Well
New Construction false
Schools
Elementary Schools Emmons Grade School
Middle Schools Emmons Grade School
School District 33, 33, 117
Others
HOA Fee Include Lake Rights
Ownership Fee Simple w/ HO Assn.
Special Listing Condition None
Read Less
© 2024 Listings courtesy of MRED as distributed by MLS GRID. All Rights Reserved.
Bought with RE/MAX Showcase
GET MORE INFORMATION




