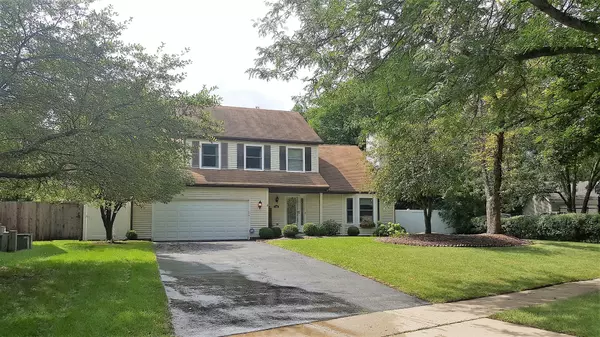For more information regarding the value of a property, please contact us for a free consultation.
126 Marimac Lane Vernon Hills, IL 60061
Want to know what your home might be worth? Contact us for a FREE valuation!

Our team is ready to help you sell your home for the highest possible price ASAP
Key Details
Sold Price $286,500
Property Type Single Family Home
Sub Type Detached Single
Listing Status Sold
Purchase Type For Sale
Square Footage 2,082 sqft
Price per Sqft $137
Subdivision Deerpath
MLS Listing ID 10070459
Sold Date 12/28/18
Bedrooms 3
Full Baths 2
Half Baths 1
Year Built 1984
Annual Tax Amount $9,326
Tax Year 2017
Lot Size 0.286 Acres
Lot Dimensions 80X150
Property Description
FABULOUS COMMUTER LOCATION...EASY 3-BLOCK STROLL TO TRAIN!! YOU WILL BE WARMLY ENVELOPED UPON YOUR ARRIVAL TO THIS LOVELY HOME...LUSH LANDSCAPING LEADS TO COVERED PORCH ENTRY W/NEW GLASS DOOR. SOARING LIVING ROOM HAS FULL BRICK FIREPLACE W/CUSTOM WHITEWASH...FLOWS TO LARGE FORMAL DINING ROOM. SUPER-SHARP UPDATED KITCHEN W/GRANITE, STAINLESS BOSCH APPLIANCES, TILE BACKSPLASH, CT FLOOR, WHITE CABINETS, BAR COUNTER & CUSTOM ENTERTAINMENT CENTER W/WINE COOLER & STORAGE!!! COMFY FAMILY AREA/KITCHEN OVERLOOKS SPRAWLING BRAND-NEW DECK W/2 SEATING AREAS & YOUR WELL LANDSCAPED PRIVATELY FENCED OASIS!! 1ST FLR BATH NICELY UPDATED W/GRANITE. DRAMATIC LOFT AREA OVERLOOKS 1ST FLOOR & SPLASHES PLENTY OF ADDITIONAL SUNSHINE BELOW. SPACIOUS MASTER SUITE W/WALK-IN CLOSET, PRIVATE BATH, CEILING FAN & PLUSH CARPETING. ADDITIONAL BEDROOMS WELL-SIZED. BEAUTIFULLY DECORATED T/O!!! PARTIAL BASEMENT PROVIDES GREAT STORAGE & OPPORTUNITY TO FINISH AS ADDITIONAL LIVING SPACE. JUST A FEW STEPS TO PARK!
Location
State IL
County Lake
Rooms
Basement Partial
Interior
Interior Features First Floor Laundry
Heating Natural Gas, Forced Air
Cooling Central Air
Fireplaces Number 1
Fireplace Y
Appliance Range, Microwave, Dishwasher, Refrigerator, Washer, Dryer, Disposal
Exterior
Parking Features Attached
Garage Spaces 2.0
View Y/N true
Building
Story 2 Stories
Sewer Public Sewer
Water Lake Michigan
New Construction false
Schools
Elementary Schools Hawthorn Elementary School (Sout
Middle Schools Hawthorn Middle School North
High Schools Vernon Hills High School
School District 73, 73, 128
Others
HOA Fee Include None
Ownership Fee Simple
Special Listing Condition None
Read Less
© 2025 Listings courtesy of MRED as distributed by MLS GRID. All Rights Reserved.
Bought with Coldwell Banker Residential Brokerage



