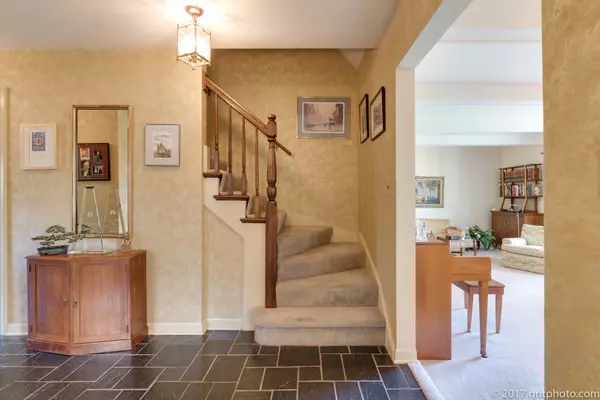For more information regarding the value of a property, please contact us for a free consultation.
213 S Grace Avenue Elmhurst, IL 60126
Want to know what your home might be worth? Contact us for a FREE valuation!

Our team is ready to help you sell your home for the highest possible price ASAP
Key Details
Sold Price $530,000
Property Type Single Family Home
Sub Type Detached Single
Listing Status Sold
Purchase Type For Sale
Square Footage 2,540 sqft
Price per Sqft $208
Subdivision College View
MLS Listing ID 10070385
Sold Date 11/09/18
Style Traditional
Bedrooms 5
Full Baths 2
Half Baths 1
Year Built 1965
Annual Tax Amount $14,033
Tax Year 2016
Lot Size 7,649 Sqft
Lot Dimensions 54 X 131
Property Description
COLLEGE VIEW CLASSIC! This home is located in a prime location within the highly desirable "College View" neighborhood. M Walking distance to town/schools/Wilder Park/Elmhurst Library/Whole Foods Shopping/Expressways, this home has almost 4,000 square feet of finished living space & the family friendly footprint and has been lovingly cared for 30 years by current owner. 5 Generously-Sized Bedrooms & 2 Full Size Bathrooms Upstairs, 1st Floor has great flow & features include: Formal Living Room with Sunny Front Bay Window, Family Room with Fireplace, Private Office (could be 1st flr BR), Formal Dining Room, convenient half bathroom, Laundry Room all with easy access to your deck & backyard. Basement is almost 1500 square feet with Recreation Room with another fireplace, Library, Separate Room that can be used as a spare guest/Au Pair Bedroom & Ample Storage Space. You won't find a better view of Elmhurst College in your private backyard! HVAC/Roof/Sump Pump & HWH less than 5 years old!
Location
State IL
County Du Page
Community Sidewalks, Street Lights, Street Paved
Rooms
Basement Full
Interior
Interior Features Bar-Wet, First Floor Laundry
Heating Natural Gas, Forced Air
Cooling Central Air
Fireplaces Number 2
Fireplaces Type Wood Burning, Gas Log
Fireplace Y
Appliance Range, Microwave, Dishwasher, Refrigerator, Freezer, Washer, Dryer, Disposal
Exterior
Garage Detached
Garage Spaces 2.5
Waterfront false
View Y/N true
Roof Type Asphalt
Building
Story 2 Stories
Sewer Public Sewer
Water Lake Michigan, Public
New Construction false
Schools
Elementary Schools Hawthorne Elementary School
Middle Schools Sandburg Middle School
High Schools York Community High School
School District 205, 205, 205
Others
HOA Fee Include None
Ownership Fee Simple
Special Listing Condition None
Read Less
© 2024 Listings courtesy of MRED as distributed by MLS GRID. All Rights Reserved.
Bought with Berkshire Hathaway HomeServices Prairie Path REALT
GET MORE INFORMATION




