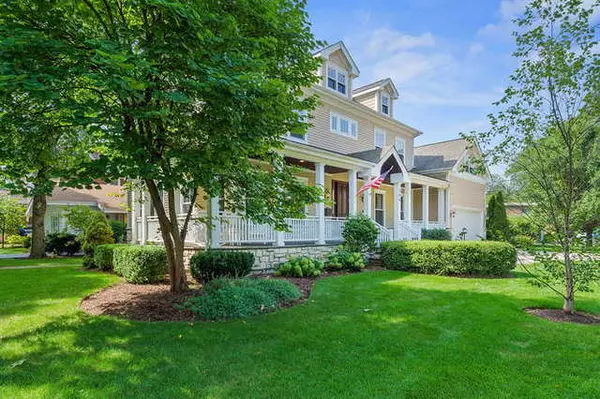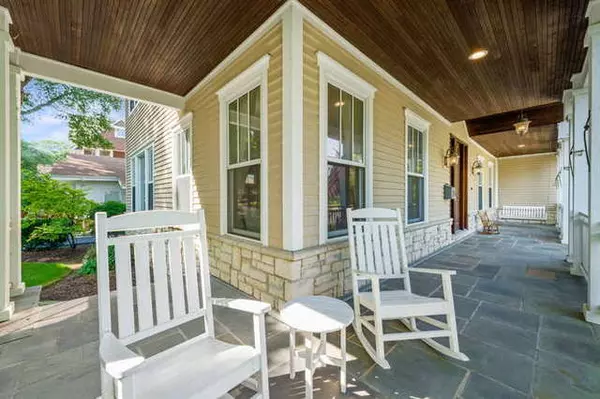For more information regarding the value of a property, please contact us for a free consultation.
204 S Madison Street Hinsdale, IL 60521
Want to know what your home might be worth? Contact us for a FREE valuation!

Our team is ready to help you sell your home for the highest possible price ASAP
Key Details
Sold Price $1,035,000
Property Type Single Family Home
Sub Type Detached Single
Listing Status Sold
Purchase Type For Sale
Square Footage 3,567 sqft
Price per Sqft $290
MLS Listing ID 10070732
Sold Date 01/04/19
Style Traditional
Bedrooms 5
Full Baths 3
Half Baths 1
Year Built 2003
Annual Tax Amount $16,766
Tax Year 2017
Lot Size 8,751 Sqft
Lot Dimensions 66X133
Property Description
Here you have it all! 204 South Madison is situated in the heart of Hinsdale on an oversized 63 x 133 lot! Walk to town, train, blue ribbon schools, community house, & just steps from the Hinsdale pool! Stunning inside & out- from the wrap around bluestone porch to the luxurious four finished levels! Beautiful formals & open concept living areas with hardwood flooring and gourmet kitchen! Four generously sized bedrooms and laundry room on the second floor. Enjoy the third floor as it offers an office space plus a 5th bedroom option! In the newly remodeled basement you will find a space for entertaining at the bar, a projection theatre, a murphy bed for guests, & a full bathroom! There have been may updates in the last year: Two new A/C units, new security system, new garage door opener, master bedroom closet and basement remodel, freshly painted throughout, new carpeting, window treatments, & gas line for outdoor grill. Easy commute to the city of Chicago, shopping, & dining!
Location
State IL
County Du Page
Community Pool, Tennis Courts, Sidewalks, Street Lights
Rooms
Basement Full
Interior
Interior Features Bar-Dry, Hardwood Floors, Heated Floors, Second Floor Laundry
Heating Natural Gas, Forced Air
Cooling Central Air
Fireplaces Number 1
Fireplaces Type Gas Starter
Fireplace Y
Appliance Range, Microwave, Dishwasher, High End Refrigerator, Bar Fridge, Washer, Dryer, Disposal, Stainless Steel Appliance(s), Wine Refrigerator, Range Hood
Exterior
Exterior Feature Patio, Porch, Brick Paver Patio, Storms/Screens
Garage Attached
Garage Spaces 2.0
Waterfront false
View Y/N true
Roof Type Asphalt
Building
Lot Description Corner Lot, Landscaped
Story 3 Stories
Foundation Concrete Perimeter
Sewer Public Sewer
Water Public
New Construction false
Schools
Elementary Schools Madison Elementary School
Middle Schools Hinsdale Middle School
High Schools Hinsdale Central High School
School District 181, 181, 86
Others
HOA Fee Include None
Ownership Fee Simple
Special Listing Condition Exclusions-Call List Office
Read Less
© 2024 Listings courtesy of MRED as distributed by MLS GRID. All Rights Reserved.
Bought with Coldwell Banker Residential
GET MORE INFORMATION




