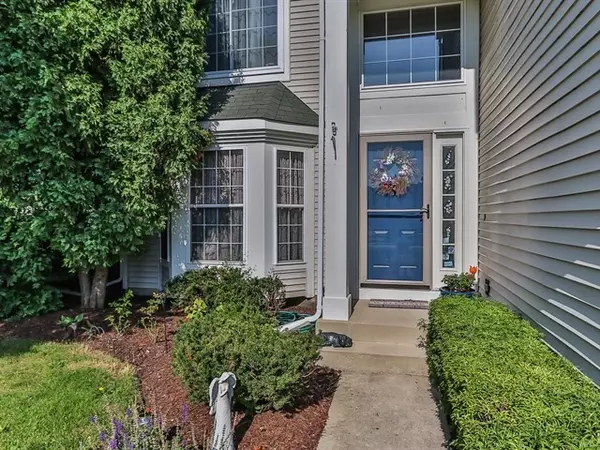For more information regarding the value of a property, please contact us for a free consultation.
1416 Umbdenstock Road Elgin, IL 60123
Want to know what your home might be worth? Contact us for a FREE valuation!

Our team is ready to help you sell your home for the highest possible price ASAP
Key Details
Sold Price $279,000
Property Type Single Family Home
Sub Type Detached Single
Listing Status Sold
Purchase Type For Sale
Square Footage 2,234 sqft
Price per Sqft $124
Subdivision Woodbridge South
MLS Listing ID 10073037
Sold Date 11/05/18
Bedrooms 4
Full Baths 2
Half Baths 1
HOA Fees $8/ann
Year Built 1995
Annual Tax Amount $7,208
Tax Year 2016
Lot Size 10,890 Sqft
Lot Dimensions 71X174X92X232
Property Description
Hurry! Long time owner is sad to leave! One of Woodbridge South's most popular models! Open floor plan! Partial brick front and new driveway with decorative brick accents on both sides! All new carpet through out! 2-story foyer! 2-story family room with vaulted ceilings, accent lighting and double French doors! Bright eat-in kitchen with pantry closet, breakfast bar, tile backsplash, extra oak cabinetry and sliding glass doors to the patio! Separate formal dining room with hardwood floors and bay area! 2-story flex living room/den area with wall of windows! Spacious master bedroom with cathedral ceiling with beam, window seat, 3 closets and private bath with oversized vanity! Gracious size secondary bedrooms! Convenient 1st floor laundry! Basement awaits your finishing touches! Windows '14! Furnace '12! Deep lot with storage shed! Close to shopping and transportation!
Location
State IL
County Kane
Rooms
Basement Partial
Interior
Interior Features Vaulted/Cathedral Ceilings, Hardwood Floors
Heating Natural Gas, Forced Air
Cooling Central Air
Fireplace Y
Appliance Range, Microwave, Dishwasher, Refrigerator, Washer, Dryer, Disposal, Stainless Steel Appliance(s)
Exterior
Exterior Feature Patio, Storms/Screens
Parking Features Attached
Garage Spaces 2.0
View Y/N true
Roof Type Asphalt
Building
Story 2 Stories
Foundation Concrete Perimeter
Sewer Public Sewer
Water Public
New Construction false
Schools
School District 46, 46, 46
Others
HOA Fee Include Other
Ownership Fee Simple w/ HO Assn.
Special Listing Condition None
Read Less
© 2024 Listings courtesy of MRED as distributed by MLS GRID. All Rights Reserved.
Bought with Coldwell Banker Residential
GET MORE INFORMATION




