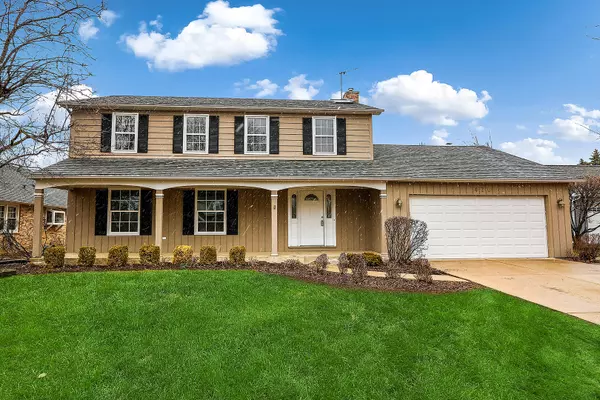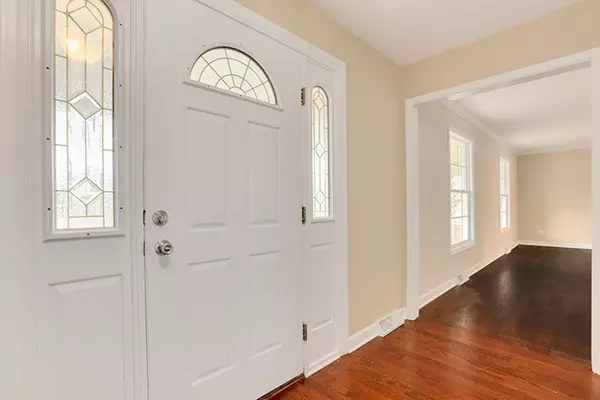For more information regarding the value of a property, please contact us for a free consultation.
476 E Providence Road Palatine, IL 60074
Want to know what your home might be worth? Contact us for a FREE valuation!

Our team is ready to help you sell your home for the highest possible price ASAP
Key Details
Sold Price $391,000
Property Type Single Family Home
Sub Type Detached Single
Listing Status Sold
Purchase Type For Sale
Square Footage 2,188 sqft
Price per Sqft $178
Subdivision Pebble Creek
MLS Listing ID 10074280
Sold Date 11/27/18
Style Colonial
Bedrooms 4
Full Baths 3
Half Baths 1
HOA Fees $1/ann
Year Built 1969
Annual Tax Amount $9,346
Tax Year 2017
Lot Size 9,983 Sqft
Lot Dimensions 9982
Property Description
Just completed one of a kind renovation. Beautiful 4BR, 3.5BA Pebble Creek subdivision. Great access to 2 train stations, schools, shopping, Palatine bike path, Willow Wood park & more. The 1st flr features custom kitchen & family room w/build outs to blend brightness, uniqueness & open space. Beautiful new hardwood flooring flow thru the first floor kitchen and living areas. Quartz counters/peninsula, new white shaker cabinets, upstairs laundry, pull out pantry shelving, new lighting and stainless to complete the kitchen. Go upstairs via the new staircase & see the spectacular overhead skylight. MBR bath features European doorless shower & quartz shaker white vanity. Head to the hallway bath with translucent skylight, plank and pewter tiling & barn door vanity. All new carpeting, ceiling fans and lighting t/o the house. Extra living space in the finished basement with 3rd full bathroom and optional laundry room/storage. Oversized garage w/extra deep parking and storage. Don't miss!
Location
State IL
County Cook
Community Sidewalks, Street Lights, Street Paved
Rooms
Basement Full
Interior
Interior Features Skylight(s), Hardwood Floors, First Floor Laundry
Heating Natural Gas, Forced Air
Cooling Central Air
Fireplaces Number 1
Fireplaces Type Attached Fireplace Doors/Screen, Gas Starter
Fireplace Y
Appliance Range, Dishwasher, Washer, Dryer, Disposal, Stainless Steel Appliance(s)
Exterior
Exterior Feature Deck, Porch
Garage Attached
Garage Spaces 2.0
Waterfront false
View Y/N true
Roof Type Asphalt
Building
Story 2 Stories
Foundation Concrete Perimeter
Sewer Public Sewer
Water Lake Michigan
New Construction false
Schools
Elementary Schools Virginia Lake Elementary School
Middle Schools Walter R Sundling Junior High Sc
High Schools Palatine High School
School District 15, 15, 211
Others
HOA Fee Include Other
Ownership Fee Simple
Special Listing Condition None
Read Less
© 2024 Listings courtesy of MRED as distributed by MLS GRID. All Rights Reserved.
Bought with Kim Alden • Baird & Warner
GET MORE INFORMATION




