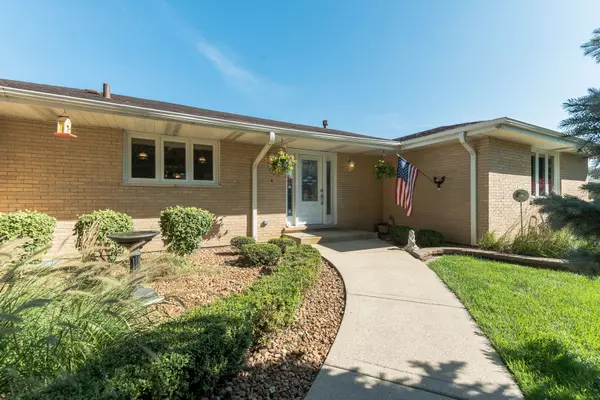For more information regarding the value of a property, please contact us for a free consultation.
10512 Fitzsimmons Drive Palos Park, IL 60464
Want to know what your home might be worth? Contact us for a FREE valuation!

Our team is ready to help you sell your home for the highest possible price ASAP
Key Details
Sold Price $325,000
Property Type Single Family Home
Sub Type Detached Single
Listing Status Sold
Purchase Type For Sale
Square Footage 1,965 sqft
Price per Sqft $165
MLS Listing ID 10074669
Sold Date 11/19/18
Style Ranch
Bedrooms 3
Full Baths 2
Half Baths 1
Year Built 1977
Annual Tax Amount $5,418
Tax Year 2017
Lot Size 0.459 Acres
Lot Dimensions 100 X 200
Property Description
Stunning, bright & open, custom all brick ranch situated on just under half an acre in desirable Palos Park. The updated foyer welcomes you into the spacious living room / dining room, featuring 5 bowed windows with sheer-integrated blinds & crown molding. The spacious kitchen features white cabinetry, neutral countertops, newer appliances, 3 windows & large dinette area with built-in bench. The cozy family room has brick, floor-to-ceiling fireplace, sliding glass doors with built-in blinds, & skylight for added natural light - plus adjacent half bath for guests! Enjoy all that the seasons have to offer from the large, light-filled 3-season sunroom. Full, partially finished basement includes rec room, workroom, & laundry. Both full bathrooms remodeled in 2016. Expansive backyard with ADDITIONAL two-car garage & storage shed! Home has reverse osmosis system. Recently painted with many other upgrades. Located in unincorporated Palos Park with low taxes! HWA "Diamond" Home Warranty!
Location
State IL
County Cook
Community Street Paved
Rooms
Basement Partial
Interior
Interior Features Skylight(s), First Floor Bedroom, First Floor Full Bath
Heating Natural Gas, Forced Air
Cooling Central Air
Fireplaces Number 1
Fireplaces Type Attached Fireplace Doors/Screen, Gas Log, Gas Starter, Includes Accessories
Fireplace Y
Appliance Range, Microwave, Dishwasher, Refrigerator, Washer, Dryer, Cooktop, Built-In Oven, Range Hood
Exterior
Exterior Feature Porch Screened, Storms/Screens
Garage Attached, Detached
Garage Spaces 4.0
Waterfront false
View Y/N true
Roof Type Asphalt
Building
Lot Description Landscaped
Story 1 Story
Foundation Concrete Perimeter
Sewer Septic-Private
Water Private Well
New Construction false
Schools
School District 118, 118, 230
Others
HOA Fee Include None
Ownership Fee Simple
Special Listing Condition Home Warranty
Read Less
© 2024 Listings courtesy of MRED as distributed by MLS GRID. All Rights Reserved.
Bought with Century 21 Ham & Associates
GET MORE INFORMATION




