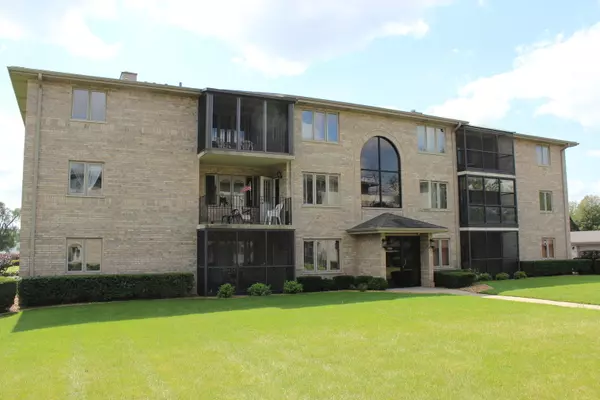For more information regarding the value of a property, please contact us for a free consultation.
13919 W Leamington Drive #810 Crestwood, IL 60418
Want to know what your home might be worth? Contact us for a FREE valuation!

Our team is ready to help you sell your home for the highest possible price ASAP
Key Details
Sold Price $132,000
Property Type Condo
Sub Type Condo
Listing Status Sold
Purchase Type For Sale
Square Footage 1,200 sqft
Price per Sqft $110
Subdivision Crestpoint
MLS Listing ID 10076659
Sold Date 11/06/18
Bedrooms 2
Full Baths 2
HOA Fees $190/mo
Year Built 2005
Annual Tax Amount $1,070
Tax Year 2017
Lot Dimensions COMMON
Property Description
FANTASTIC 3RD FLOOR ELEVATOR PENTHOUSE CONDOMINIUM LOCATED IN THE WELL KEPT CRESTPOINT COMPLEX THAT IS A ADULT COMMUNITY OF 55 YEARS AND OLDER* GREAT SCREENED IN PATIO WITH NICE SIZE STORAGE CLOSET* BIG EAT IN KITCHEN WITH TONS OF OAK CABINETS INCLUDING THE EXTRA SIDE PANTRY CABINET AND ALL APPLIANCES* FORMAL DING ROOM* MASTER BEDROOM SUITE HAS A HUGE FULL BATH WITH A STEP IN SHOWER WITH BUILT IN SEAT AND A WALK IN CLOSET* GOOD SIZED SECOND BEDROOM WITH ANOTHER BIG CLOSET* BEAUTIFUL MAIN BATH W/ATTRACTIVE CERAMIC TILE*NICE NEUTRAL CARPETING*IN UNIT LAUNDRY ROOM WITH WASHER AND DRYER* ONE CAR GARAGE LOCATED RIGHT OUT THE FRONT WALK WAY* ORIGINAL OWNER * THIS IS A CLEAN AND WELL CARED FOR HOME* COME SEE FOR YOURSELF!
Location
State IL
County Cook
Rooms
Basement None
Interior
Interior Features Elevator, Laundry Hook-Up in Unit, Storage, Flexicore
Heating Natural Gas, Forced Air
Cooling Central Air
Fireplace N
Appliance Range, Dishwasher, Refrigerator, Washer, Dryer
Exterior
Exterior Feature Balcony, Deck, Storms/Screens, End Unit
Parking Features Detached
Garage Spaces 1.0
View Y/N true
Roof Type Asphalt
Building
Lot Description Common Grounds, Landscaped
Foundation Concrete Perimeter
Sewer Public Sewer
Water Lake Michigan
New Construction false
Schools
School District 142, 142, 228
Others
Pets Allowed Cats OK, Dogs OK, Number Limit
HOA Fee Include Water,Parking,Insurance,Exterior Maintenance,Lawn Care,Scavenger,Snow Removal
Ownership Condo
Special Listing Condition None
Read Less
© 2024 Listings courtesy of MRED as distributed by MLS GRID. All Rights Reserved.
Bought with RE/MAX Synergy
GET MORE INFORMATION




