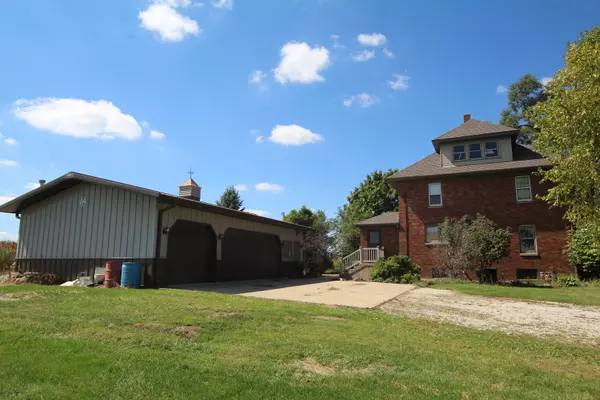For more information regarding the value of a property, please contact us for a free consultation.
2662 N 3650TH Road Sheridan, IL 60551
Want to know what your home might be worth? Contact us for a FREE valuation!

Our team is ready to help you sell your home for the highest possible price ASAP
Key Details
Sold Price $205,000
Property Type Single Family Home
Sub Type Detached Single
Listing Status Sold
Purchase Type For Sale
Square Footage 1,768 sqft
Price per Sqft $115
MLS Listing ID 10082842
Sold Date 11/07/18
Style Traditional
Bedrooms 4
Full Baths 2
Year Built 1932
Annual Tax Amount $4,142
Tax Year 2017
Lot Size 2.250 Acres
Lot Dimensions 251X132X55X196X300X350
Property Description
COME TAKE A LOOK AT THIS ALL BRICK 2-STORY 4-BEDROOM 2-BATH HOME IN THE COUNTRY ON 2+ ACRES. Original hardwood floors/doors/and trim. Full finished basement with large laundry room that was and could be again a second kitchen. Upstairs has 4 bedrooms, a full bath and a walk-up attic for storage. All kitchen appliances stay. High efficiency furnace and central air. Relax on the open front porch, large yard with lots of trees and picture-perfect views plus a 40 x 26 insulated garage/shop and a concrete patio. Many updates have been done to this house this year. All new tear off roof. New water softener, new bathroom fixtures & more. This property is being split off from a larger parcel. Survey has been completed & a sketch is in the attachments. All that remains is the paperwork with the county. This will be done soon. Peaceful country setting, yet easy access to main roads.
Location
State IL
County La Salle
Community Street Paved
Rooms
Basement Full
Interior
Interior Features Hardwood Floors, First Floor Full Bath
Heating Natural Gas, Forced Air
Cooling Central Air
Fireplace N
Appliance Range, Dishwasher, Refrigerator
Exterior
Exterior Feature Patio, Porch
Garage Detached
Garage Spaces 3.0
Waterfront false
View Y/N true
Roof Type Asphalt
Building
Lot Description Dimensions to Center of Road, Irregular Lot
Story 2 Stories
Foundation Block, Concrete Perimeter
Sewer Septic-Private
Water Private Well
New Construction false
Schools
Elementary Schools Harding Grade School
Middle Schools Harding Grade School
High Schools Serena High School
School District 2, 2, 2
Others
HOA Fee Include None
Ownership Fee Simple
Special Listing Condition None
Read Less
© 2024 Listings courtesy of MRED as distributed by MLS GRID. All Rights Reserved.
Bought with Coldwell Banker Residential
GET MORE INFORMATION




