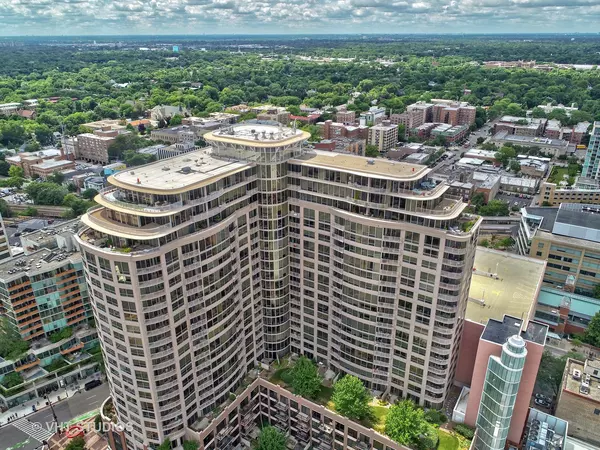For more information regarding the value of a property, please contact us for a free consultation.
807 Davis Street #2503 Evanston, IL 60201
Want to know what your home might be worth? Contact us for a FREE valuation!

Our team is ready to help you sell your home for the highest possible price ASAP
Key Details
Sold Price $2,700,000
Property Type Condo
Sub Type Condo,High Rise (7+ Stories)
Listing Status Sold
Purchase Type For Sale
Square Footage 4,000 sqft
Price per Sqft $675
MLS Listing ID 10047998
Sold Date 11/09/18
Bedrooms 4
Full Baths 3
HOA Fees $1,769/mo
Year Built 2007
Annual Tax Amount $30,184
Tax Year 2017
Lot Dimensions COMMON
Property Description
Penthouse 2503 at the Residences of Sherman Plaza is a masterpiece. At 4000+ square feet, with 4 bedrooms, 3 full baths and 3 outdoor terraces totaling 775 square feet--this 25th floor home is the largest condo available in downtown Evanston and is sure to deliver your own piece of heaven. Occupying the entire top floor of the north-south wing of the building, this home is one-of-a-kind with unrivaled, panoramic views to the East, North and West. No detail in this home has been left to chance. High end, solid wood, walnut custom cabinetry and flooring throughout are functional in that they provide exceptional, concealed storage compartments as well creating an absolutely sophisticated environment. The entire home has a Savant Smart Home system which controls the lighting, window treatments, audio-visual components, and the home's HVAC system. This space is both unique in character as well as harmonious and functional. Simply put, Penthouse 2503 is unparalleled.
Location
State IL
County Cook
Rooms
Basement None
Interior
Interior Features Bar-Dry, Hardwood Floors, Heated Floors, First Floor Laundry, Storage
Heating Electric, Forced Air
Cooling Central Air, Zoned
Fireplaces Number 1
Fireplaces Type Gas Log
Fireplace Y
Appliance Double Oven, Microwave, Dishwasher, High End Refrigerator, Freezer, Washer, Dryer, Disposal, Stainless Steel Appliance(s), Cooktop, Built-In Oven, Range Hood
Exterior
Garage Attached
Garage Spaces 3.0
Community Features Bike Room/Bike Trails, Door Person, Elevator(s), Storage, On Site Manager/Engineer, Party Room, Sundeck
Waterfront false
View Y/N true
Building
Sewer Public Sewer
Water Lake Michigan, Public
New Construction false
Schools
Elementary Schools Dawes Elementary School
Middle Schools Nichols Middle School
High Schools Evanston Twp High School
School District 65, 65, 202
Others
Pets Allowed Cats OK, Dogs OK, Number Limit, Size Limit
HOA Fee Include Air Conditioning,Water,Parking,Insurance,Doorman,Clubhouse,Exterior Maintenance,Lawn Care,Scavenger,Snow Removal
Ownership Condo
Read Less
© 2024 Listings courtesy of MRED as distributed by MLS GRID. All Rights Reserved.
Bought with NON MEMBER
GET MORE INFORMATION




