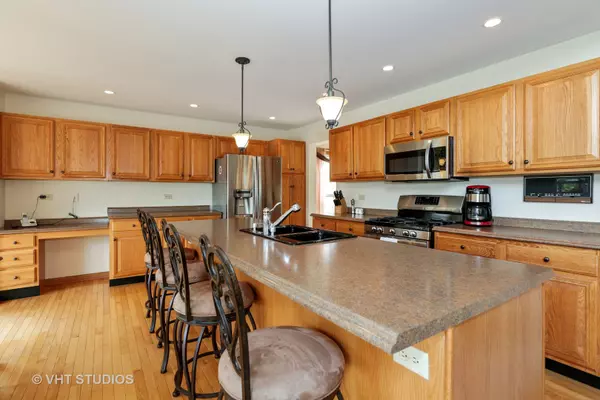For more information regarding the value of a property, please contact us for a free consultation.
8 Lancaster Court Algonquin, IL 60102
Want to know what your home might be worth? Contact us for a FREE valuation!

Our team is ready to help you sell your home for the highest possible price ASAP
Key Details
Sold Price $345,000
Property Type Single Family Home
Sub Type Detached Single
Listing Status Sold
Purchase Type For Sale
Square Footage 4,600 sqft
Price per Sqft $75
Subdivision Willoughby Farms
MLS Listing ID 10090817
Sold Date 02/19/19
Style Colonial
Bedrooms 5
Full Baths 3
Half Baths 1
HOA Fees $18/ann
Year Built 1998
Annual Tax Amount $9,685
Tax Year 2017
Lot Size 0.322 Acres
Lot Dimensions 113X93X64X123
Property Description
Situated On A Quiet Cul-De-Sac Lot Is This Bright And Airy Home With A Wonderful Open Floor Plan!! Large liv. rm, dining rm, Family sized kitchen offering hardwood floors, ss appliances, tons of counter & cabinet space, large center island/breakfst bar, planning desk, eating area with door leading to deck overlooking above ground pool and pretty yard. 1st floor bedroom with adjacent bath with a walk-in shower is perfect in-law. Upstairs is the open hall which overlooks the 2 story foyer and family room with brick fireplace and large windows. Huge mstr bdr with room for sitting area offers his & hers walk-in closets & private bath w/double vanities, whlpl tub & sep shower. Finishing off upstairs are 3 additional bedrooms all generous in size with plenty of closets space, a hall bath with double sink vanity Plus a lrge linen clst. A Fin walk-out bmnt offers large rec rm, 1/2 bath & bar area. Also included is 2 50 gallon hot water heaters, a newer air conditioner & humidifier. NICE!!
Location
State IL
County Kane
Community Sidewalks, Street Paved
Rooms
Basement Full, Walkout
Interior
Interior Features Vaulted/Cathedral Ceilings, Bar-Dry, Hardwood Floors, First Floor Bedroom, First Floor Full Bath
Heating Natural Gas, Forced Air
Cooling Central Air
Fireplaces Number 1
Fireplaces Type Wood Burning, Gas Log, Gas Starter
Fireplace Y
Appliance Range, Microwave, Dishwasher, Refrigerator, Disposal
Exterior
Exterior Feature Deck, Patio, Above Ground Pool
Garage Attached
Garage Spaces 3.0
Pool above ground pool
Waterfront false
View Y/N true
Roof Type Asphalt
Building
Lot Description Cul-De-Sac, Landscaped
Story 2 Stories
Foundation Concrete Perimeter
Sewer Public Sewer
Water Public
New Construction false
Schools
Elementary Schools Westfield Community School
Middle Schools Westfield Community School
High Schools H D Jacobs High School
School District 300, 300, 300
Others
HOA Fee Include Other
Ownership Fee Simple
Special Listing Condition None
Read Less
© 2024 Listings courtesy of MRED as distributed by MLS GRID. All Rights Reserved.
Bought with Coldwell Banker Residential
GET MORE INFORMATION




