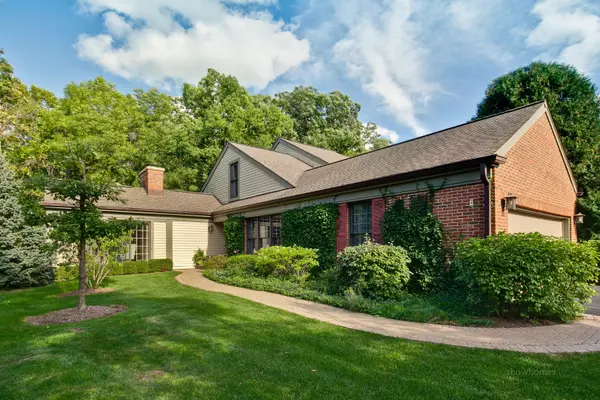For more information regarding the value of a property, please contact us for a free consultation.
39 Warrington Drive Lake Bluff, IL 60044
Want to know what your home might be worth? Contact us for a FREE valuation!

Our team is ready to help you sell your home for the highest possible price ASAP
Key Details
Sold Price $392,500
Property Type Townhouse
Sub Type Townhouse-2 Story
Listing Status Sold
Purchase Type For Sale
Square Footage 2,283 sqft
Price per Sqft $171
Subdivision Armour Woods
MLS Listing ID 10095115
Sold Date 11/15/18
Bedrooms 3
Full Baths 2
Half Baths 1
HOA Fees $124/qua
Year Built 1986
Annual Tax Amount $10,074
Tax Year 2016
Lot Dimensions 48X140X90X124
Property Description
Wow! Freshly painted and beautifully staged. Great Value! Enjoy seasonal splendor and lifestyle in this very private townhome with great wooded views. Bright and light with an open floor plan, the large living room has vaulted ceilings with solar lights and a large picture window out to nature. Living room opens to sitting room with fireplace. Adjacent the cozy family room addition, added bonus to this unit B, has vaulted ceiling and wall to wall glass sliding doors to the wooden deck with benches. The eat in kitchen has access to the 2nd deck, convenient for outdoor grilling. This home has a first floor master and bath as well as a 1st floor laundry. Two large size family bedrooms with built-in Murphy beds and a loft on the second floor allow for multiple uses. This well kept home is close to the Lake Bluff Health Club, paddle courts, golf course, pool and charming downtown Lake Bluff. Wildlife abounds in this private country setting. Enjoy the carefree lifestyle of Armor Woods.
Location
State IL
County Lake
Rooms
Basement Full
Interior
Interior Features Vaulted/Cathedral Ceilings, Hardwood Floors, First Floor Bedroom, First Floor Laundry, First Floor Full Bath
Heating Natural Gas, Forced Air
Cooling Central Air
Fireplaces Number 1
Fireplace Y
Exterior
Exterior Feature Deck
Garage Attached
Garage Spaces 2.0
Waterfront false
View Y/N true
Roof Type Asphalt
Building
Lot Description Wooded
Sewer Public Sewer, Sewer-Storm
Water Lake Michigan
New Construction false
Schools
School District 65, 65, 67
Others
Pets Allowed Cats OK, Dogs OK
HOA Fee Include Insurance,Exterior Maintenance,Lawn Care
Ownership Fee Simple
Read Less
© 2024 Listings courtesy of MRED as distributed by MLS GRID. All Rights Reserved.
Bought with Griffith, Grant & Lackie
GET MORE INFORMATION




