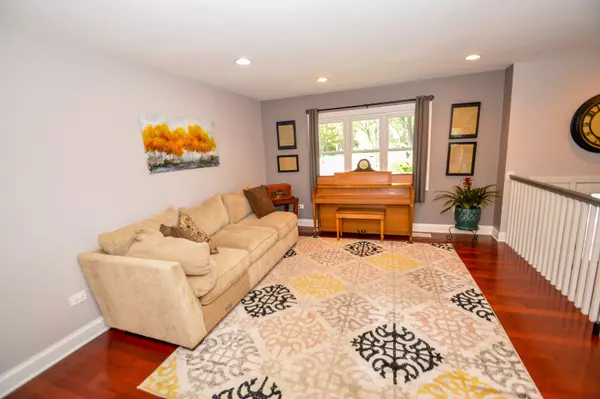For more information regarding the value of a property, please contact us for a free consultation.
1695 Jeffrey Avenue Glendale Heights, IL 60139
Want to know what your home might be worth? Contact us for a FREE valuation!

Our team is ready to help you sell your home for the highest possible price ASAP
Key Details
Sold Price $270,000
Property Type Single Family Home
Sub Type Detached Single
Listing Status Sold
Purchase Type For Sale
Square Footage 1,472 sqft
Price per Sqft $183
MLS Listing ID 10095445
Sold Date 01/10/19
Bedrooms 3
Full Baths 2
Year Built 1969
Annual Tax Amount $5,906
Tax Year 2017
Lot Dimensions 64 X 127
Property Description
Your search ends here! Beautiful, open-floor plan, custom renovation that the owners out-grew too soon. Located on an oversized, fenced-in lot, on a dead-end street 2 minutes from police & fire, walking distance to Glendale Heights Aquatic Center, parks, schools & library, w/amazing updates. Enjoy a relaxing dip in the oversized, jetted tub or wake up w/your favorite cup of joe on the secluded garden patio. New in: 2009: Bsmt bath w/pedestal sink, toilet, tile & huge shower w/2 shower heads. 2011/12: Flood protection system w/new driveway drain, 6" drain pipe to new XXL sump pit w/2 ejector pumps & back-up pump, whole-house gas generator, new furnace & tankless water heater. 2015: Main bath w/cer.tile w/glass & marble accents, jetted tub, dual-flush toilet, quartz top vanity. 2016/17/18: Cherry wd flrs, trim, solid doors, front 3 panel window, siding, roof, driveway, full kitchen w/tile, backsplash, island bkfst bar, quartz counters, SS appls, all electric wiring & ceiling fans/lig
Location
State IL
County Du Page
Rooms
Basement Partial
Interior
Interior Features Hardwood Floors
Heating Natural Gas, Forced Air
Cooling Central Air
Fireplace N
Appliance Range, Microwave, Dishwasher, Refrigerator, Washer, Dryer, Disposal, Stainless Steel Appliance(s)
Exterior
Garage Attached
Garage Spaces 2.0
Waterfront false
View Y/N true
Roof Type Asphalt
Building
Story Raised Ranch
Sewer Public Sewer
Water Lake Michigan
New Construction false
Schools
Elementary Schools Glen Hill Primary School
Middle Schools Glenside Middle School
High Schools Glenbard West High School
School District 16, 16, 87
Others
HOA Fee Include None
Ownership Fee Simple
Special Listing Condition None
Read Less
© 2024 Listings courtesy of MRED as distributed by MLS GRID. All Rights Reserved.
Bought with RE/MAX Suburban
GET MORE INFORMATION




