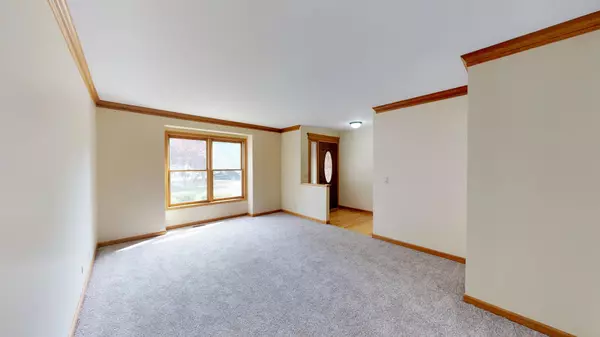For more information regarding the value of a property, please contact us for a free consultation.
2158 Brookside Lane Aurora, IL 60502
Want to know what your home might be worth? Contact us for a FREE valuation!

Our team is ready to help you sell your home for the highest possible price ASAP
Key Details
Sold Price $312,000
Property Type Single Family Home
Sub Type Detached Single
Listing Status Sold
Purchase Type For Sale
Square Footage 2,226 sqft
Price per Sqft $140
Subdivision Stonebridge
MLS Listing ID 10095546
Sold Date 02/27/19
Style Traditional
Bedrooms 4
Full Baths 3
Half Baths 1
HOA Fees $165/mo
Year Built 1993
Annual Tax Amount $10,413
Tax Year 2017
Lot Size 5,575 Sqft
Lot Dimensions 69X80
Property Description
Check out the 3D Tour and photos of this beautiful 4 bedroom, 3.5 bath home, or better yet, make an appointment to see it today. This move-in ready home has refinished hardwood floors, new carpet, and has been freshly painted throughout. Kitchen boasts all new stainless steel appliances, eat-at island, larger pantry, and exits to the deck with peaceful lake view. Family room features vaulted ceiling, gas fireplace, and oversized triple sliding doors. Vaulted Master Bedroom with luxury bath and walk-in closet. Finished basement has a large rec room with dry bar, full bathroom, and storage room. Conveniently located near outstanding District 204 Indian Prairie Schools, Stonebridge Country Club, parks, shopping, dining, Metra, and Interstate 88. HOA dues cover snow removal & lawn maintenance.
Location
State IL
County Du Page
Community Sidewalks, Street Lights, Street Paved
Rooms
Basement Full, English
Interior
Interior Features Vaulted/Cathedral Ceilings, Bar-Dry, Hardwood Floors, First Floor Laundry
Heating Natural Gas, Forced Air
Cooling Central Air
Fireplaces Number 1
Fireplaces Type Attached Fireplace Doors/Screen, Gas Log, Gas Starter, Heatilator
Fireplace Y
Appliance Range, Microwave, Dishwasher, Refrigerator, Disposal, Stainless Steel Appliance(s)
Exterior
Exterior Feature Deck
Garage Attached
Garage Spaces 2.0
Waterfront true
View Y/N true
Roof Type Shake
Building
Lot Description Cul-De-Sac, Pond(s), Water View
Story 2 Stories
Foundation Concrete Perimeter
Sewer Public Sewer
Water Lake Michigan, Public
New Construction false
Schools
Elementary Schools Brooks Elementary School
Middle Schools Granger Middle School
High Schools Metea Valley High School
School District 204, 204, 204
Others
HOA Fee Include Insurance,Lawn Care,Snow Removal,Other
Ownership Fee Simple w/ HO Assn.
Special Listing Condition None
Read Less
© 2024 Listings courtesy of MRED as distributed by MLS GRID. All Rights Reserved.
Bought with Baird & Warner
GET MORE INFORMATION




