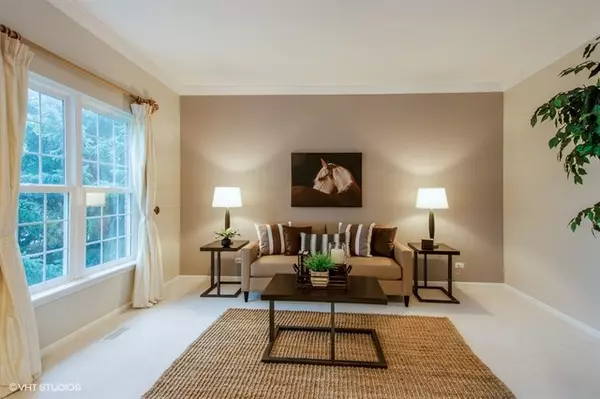For more information regarding the value of a property, please contact us for a free consultation.
1191 Ridgewood Circle Lake In The Hills, IL 60156
Want to know what your home might be worth? Contact us for a FREE valuation!

Our team is ready to help you sell your home for the highest possible price ASAP
Key Details
Sold Price $377,500
Property Type Single Family Home
Sub Type Detached Single
Listing Status Sold
Purchase Type For Sale
Square Footage 3,442 sqft
Price per Sqft $109
Subdivision Boulder Ridge Greens
MLS Listing ID 10099795
Sold Date 12/10/18
Bedrooms 5
Full Baths 4
Half Baths 1
HOA Fees $55/qua
Year Built 2004
Annual Tax Amount $9,636
Tax Year 2016
Lot Size 9,038 Sqft
Lot Dimensions 8951 SQ. FT.
Property Description
Nothing to do in this Boulder Ridge Beauty but move in! One of a kind Plantation model that offers 5 bedrooms and 4.1 baths. This gorgeous home features over 5000 sq. ft. of living space with a stunning 2 story family room with wood burning fireplace. The Kitchen boasts stainless steel appliances, maple cabinets with under mount cabinet lighting, oversized island with breakfast bar and a walk-in pantry. The first-floor den with french doors will be perfect for your home office. Large Master bedroom with walk-in closet and a Deluxe Master bathroom with dual sinks, shower, and soaking tub. Full finished basement with Rec room, Theater room, 5th bedroom, large wet bar, full bathroom, and a large storage room, professional landscaping and a large brick paver patio in the backyard will sure to delight your family. New Water Heater and Ejector pump. Located in Boulder Ridge Gated Community with clubhouse, pool and tennis courts with close proximity to Algonquin Rd and Randall Rd corridor.
Location
State IL
County Mc Henry
Community Clubhouse, Pool, Street Lights, Street Paved
Rooms
Basement Full
Interior
Interior Features Vaulted/Cathedral Ceilings, Bar-Wet, Hardwood Floors, First Floor Laundry
Heating Natural Gas, Forced Air
Cooling Central Air
Fireplaces Number 1
Fireplaces Type Wood Burning, Gas Starter
Fireplace Y
Appliance Range, Microwave, Dishwasher, Refrigerator, Bar Fridge, Washer, Dryer, Disposal, Stainless Steel Appliance(s)
Exterior
Exterior Feature Brick Paver Patio
Garage Attached
Garage Spaces 2.0
Waterfront false
View Y/N true
Building
Story 2 Stories
Sewer Public Sewer
Water Public
New Construction false
Schools
School District 47, 47, 155
Others
HOA Fee Include Insurance,Security
Ownership Fee Simple w/ HO Assn.
Special Listing Condition None
Read Less
© 2024 Listings courtesy of MRED as distributed by MLS GRID. All Rights Reserved.
Bought with Real Broker, LLC
GET MORE INFORMATION




