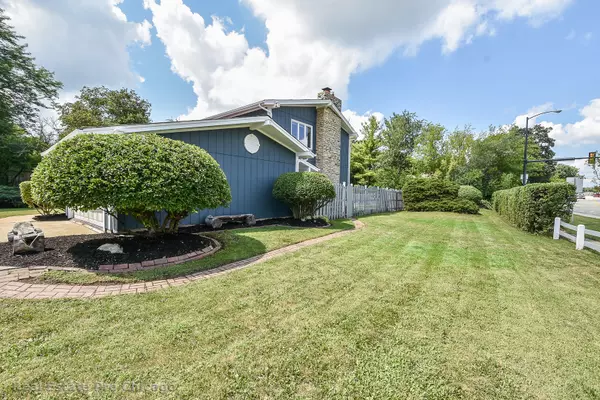For more information regarding the value of a property, please contact us for a free consultation.
114 Lamont Parkway Bartlett, IL 60103
Want to know what your home might be worth? Contact us for a FREE valuation!

Our team is ready to help you sell your home for the highest possible price ASAP
Key Details
Sold Price $344,000
Property Type Single Family Home
Sub Type Detached Single
Listing Status Sold
Purchase Type For Sale
Square Footage 2,400 sqft
Price per Sqft $143
Subdivision Williamsburg Estates
MLS Listing ID 10102248
Sold Date 12/28/18
Bedrooms 4
Full Baths 2
Half Baths 1
Year Built 1975
Annual Tax Amount $8,359
Tax Year 2017
Lot Size 0.424 Acres
Lot Dimensions 213 X 81 X 112 X 93 X 99
Property Description
YOU CAN NOT MISS THIS OPPORTUNITY TO OWN SUCH A BEAUTY! PERFECT LOCATION - "DOWN TOWN" OF BARTLETT - WALK TO SHOPPINGS / BANK / METRA TRAIN / PARKS. THIS HOME WAS REHABBED WITH A LOT OF LOVE. INCREDIBLE BLEND OF TRADITIONAL AND MODERN STYLES MAKES THIS HOME SO UNIQUE. NEW ROOF, WHITE KITCHEN CABINETS / BLACK SS-APPLIANCES / QUARTZ CONTR TOPS / KIT. TABLE SPACE AREA / NICE FAMILY ROOM WITH STONE FIRE PLACE / FINISHED BASEMENT WITH HUGE REC. ROOM / BRAND NEW ENGINEERED HARDWOOD FLOOR THROUGH OUT THE HOUSE / KITCHEN SLIDING DOOR LEADS TO OUTSIDE PATIO / DECK AND INCREDIBLE INGROUND POOL. 2 CAR GARAGE. DON'T WAIT - SCHEDULE A SHOWING TODAY OR GIVE US A CALL.
Location
State IL
County Du Page
Rooms
Basement Full
Interior
Interior Features Vaulted/Cathedral Ceilings, Hardwood Floors
Heating Natural Gas
Cooling Central Air
Fireplaces Number 1
Fireplaces Type Gas Log
Fireplace Y
Appliance Range, Microwave, Dishwasher, Refrigerator
Exterior
Exterior Feature Deck, Patio, Hot Tub, In Ground Pool
Garage Attached
Garage Spaces 2.5
Pool in ground pool
Waterfront false
View Y/N true
Roof Type Asphalt
Building
Story 2 Stories
Sewer Public Sewer
Water Public
New Construction false
Schools
Elementary Schools Bartlett Elementary School
Middle Schools East View Middle School
High Schools South Elgin High School
School District 46, 46, 46
Others
HOA Fee Include None
Ownership Fee Simple
Special Listing Condition None
Read Less
© 2024 Listings courtesy of MRED as distributed by MLS GRID. All Rights Reserved.
Bought with Executive Realty Group LLC
GET MORE INFORMATION




