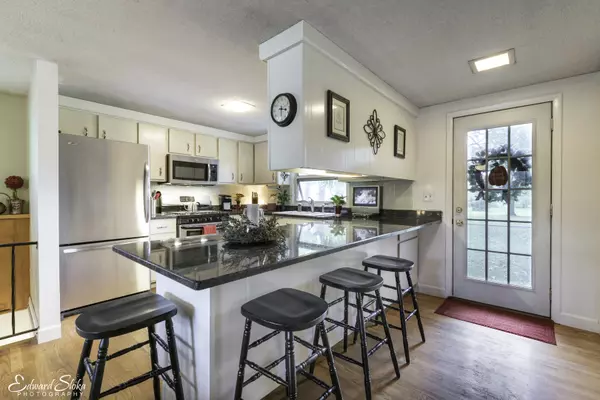For more information regarding the value of a property, please contact us for a free consultation.
4404 E Crystal Lake Avenue Crystal Lake, IL 60014
Want to know what your home might be worth? Contact us for a FREE valuation!

Our team is ready to help you sell your home for the highest possible price ASAP
Key Details
Sold Price $240,000
Property Type Single Family Home
Sub Type Detached Single
Listing Status Sold
Purchase Type For Sale
Square Footage 1,300 sqft
Price per Sqft $184
MLS Listing ID 10097420
Sold Date 11/29/18
Style Ranch
Bedrooms 4
Full Baths 1
Half Baths 1
Year Built 1958
Annual Tax Amount $6,815
Tax Year 2017
Lot Size 3.100 Acres
Lot Dimensions 199X645
Property Description
This is a great property! 3-4 BR home and a 30x60 pole barn with 220 sitting on 3.1 acres, close to town and with a country feel! You'll love wandering your yard and enjoying all the trees. The pole barn is perfect for storing equipment or would be a great shop. It has 2 horse stalls and lots of space! The house has 1300 sq ft on the first floor. There's a spacious kitchen with new stainless appliances and granite counters, dining room, big living room with ventless gas fireplace and 3 nice bedrooms. There;s hardwood throughout the first floor! The lower level has a big family room and office/bedroom. The hot water heat will keep your family cozy and warm on all those cold days to come! AC is 2 portable units. There's also an extra deep, heated, 2 car garage. Rear acre is zoned A1 and front 2 acres are estate zoning. Property is sold AS IS. Don't miss this great deal! Seller says horses are allowed. Check out the beautiful lot in the drone pictures!
Location
State IL
County Mc Henry
Community Street Paved
Rooms
Basement Partial, Walkout
Interior
Interior Features Hardwood Floors, First Floor Bedroom, First Floor Full Bath
Heating Natural Gas, Steam, Baseboard
Cooling Window/Wall Units - 2
Fireplaces Number 1
Fireplaces Type Ventless
Fireplace Y
Appliance Range, Microwave, Dishwasher, Refrigerator, Washer, Dryer, Disposal, Stainless Steel Appliance(s)
Exterior
Exterior Feature Deck, Patio, Storms/Screens, Box Stalls
Parking Features Attached
Garage Spaces 2.0
View Y/N true
Roof Type Asphalt
Building
Lot Description Horses Allowed
Story 1 Story
Foundation Concrete Perimeter
Sewer Septic-Private
Water Private Well
New Construction false
Schools
High Schools Prairie Ridge High School
School District 46, 46, 155
Others
HOA Fee Include None
Ownership Fee Simple
Special Listing Condition None
Read Less
© 2025 Listings courtesy of MRED as distributed by MLS GRID. All Rights Reserved.
Bought with Coldwell Banker The Real Estate Group



