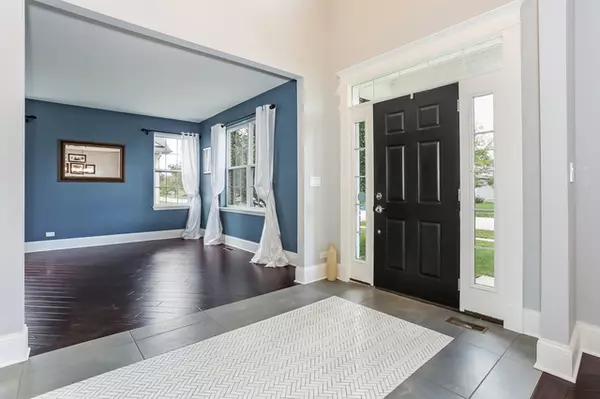For more information regarding the value of a property, please contact us for a free consultation.
716 Versailles Parkway Oswego, IL 60543
Want to know what your home might be worth? Contact us for a FREE valuation!

Our team is ready to help you sell your home for the highest possible price ASAP
Key Details
Sold Price $380,000
Property Type Single Family Home
Sub Type Detached Single
Listing Status Sold
Purchase Type For Sale
Square Footage 3,415 sqft
Price per Sqft $111
Subdivision Churchill Club
MLS Listing ID 10103551
Sold Date 11/29/18
Style French Provincial
Bedrooms 4
Full Baths 2
Half Baths 1
HOA Fees $20/mo
Year Built 2005
Annual Tax Amount $9,748
Tax Year 2017
Lot Size 10,049 Sqft
Lot Dimensions 75X134
Property Description
Pride of ownership at every turn! Unmatched craftsmanship, meticulous planning has left no detail unturned in this upgraded Alysheba model on a premium lot in Churchill Club. Brand new bespoke kitchen in 2017 with designer finishes, high end appliances, quartz counters, and butler's pantry make this home every entertainers dream! Relax in the 2-story family room with fireplace that's flooded with natural light & views of the professionally landscaped back yard. Work effortlessly from the main floor office w/ custom built-ins. Luxury master suite includes sitting room, dream closet, and 5-piece master bath. Paver patio and custom pergola make the yard an excellent place to enjoy parties. 3300sq feet of finished living space with an additional 1800sq feet w/rough-in plumbing that can be customized to your dream basement. Live the Churchill Club life with pool, fitness center, tennis courts, schools and walking trails. Don't wait, a home this special does not come along often!
Location
State IL
County Kendall
Community Clubhouse, Pool, Tennis Courts, Sidewalks
Rooms
Basement Full
Interior
Interior Features Vaulted/Cathedral Ceilings, Bar-Dry, Hardwood Floors, First Floor Laundry
Heating Natural Gas, Forced Air
Cooling Central Air
Fireplaces Number 1
Fireplaces Type Electric
Fireplace Y
Appliance Double Oven, Range, Dishwasher, High End Refrigerator, Disposal, Stainless Steel Appliance(s), Range Hood
Exterior
Exterior Feature Brick Paver Patio
Garage Attached
Garage Spaces 2.0
Waterfront false
View Y/N true
Roof Type Asphalt
Building
Lot Description Landscaped
Story 2 Stories
Foundation Concrete Perimeter
Sewer Public Sewer
Water Community Well
New Construction false
Schools
Elementary Schools Churchill Elementary School
Middle Schools Plank Junior High School
High Schools Oswego East High School
School District 308, 308, 308
Others
HOA Fee Include Clubhouse,Exercise Facilities,Pool,Other
Ownership Fee Simple w/ HO Assn.
Special Listing Condition None
Read Less
© 2024 Listings courtesy of MRED as distributed by MLS GRID. All Rights Reserved.
Bought with eXp Realty
GET MORE INFORMATION




