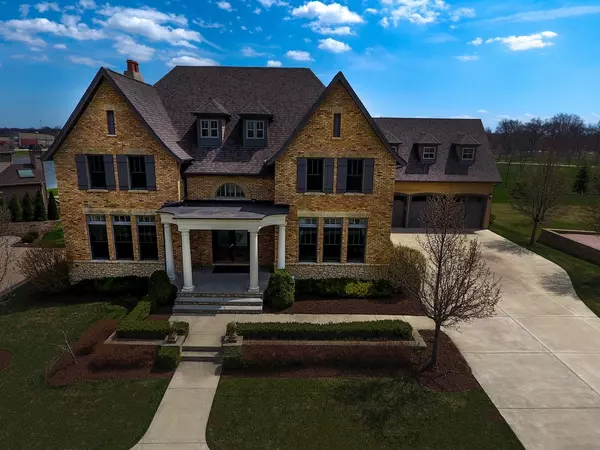For more information regarding the value of a property, please contact us for a free consultation.
3658 Broadleaf Avenue Elgin, IL 60124
Want to know what your home might be worth? Contact us for a FREE valuation!

Our team is ready to help you sell your home for the highest possible price ASAP
Key Details
Sold Price $600,000
Property Type Single Family Home
Sub Type Detached Single
Listing Status Sold
Purchase Type For Sale
Square Footage 4,062 sqft
Price per Sqft $147
Subdivision Highland Woods
MLS Listing ID 10101948
Sold Date 12/28/18
Bedrooms 4
Full Baths 3
Half Baths 2
HOA Fees $44/qua
Year Built 2007
Annual Tax Amount $21,013
Tax Year 2016
Lot Size 0.302 Acres
Lot Dimensions 102 X 126
Property Description
Former Gallery of Homes Model in Highland Woods Pool Community and Dist. 301 Schools! Walk to the neighborhood elementary school, parks, and pool. This custom-built home has an English Manor style roof line, reclaimed Chicago brick and carriage house-style garage doors. The main living area has 10-ft ceilings, 8-ft doors and majestic stone arch and wall of windows for expansive water and park views. The gourmet kitchen has a walk-in pantry, butler's pantry, large island, hand scraped oak flooring and custom hood and backsplash. The mudroom has lockers, folding station, washer/dryer and access to the brick patio and pergola. The master suite has custom built-ins, a walk-in closet w/organizers, private balcony and lux master bath. The guest suite has private bath and bedrooms 2 and 3 have a Jack-n-Jill bathroom. The finished basement has a rec room, 2nd office, 5th bedroom or workout room and bathroom. If you are looking for modern, farmhouse style-not cookie cutter, this is your home!
Location
State IL
County Kane
Community Clubhouse, Pool, Tennis Courts, Sidewalks, Street Lights
Rooms
Basement Full
Interior
Interior Features Vaulted/Cathedral Ceilings, First Floor Laundry
Heating Natural Gas, Forced Air
Cooling Central Air, Zoned
Fireplaces Number 1
Fireplaces Type Gas Starter
Fireplace Y
Appliance Double Oven, Microwave, Dishwasher, Refrigerator, Washer, Dryer, Disposal
Exterior
Exterior Feature Patio
Parking Features Attached
Garage Spaces 3.0
View Y/N true
Roof Type Asphalt
Building
Lot Description Water View
Story 2 Stories
Foundation Concrete Perimeter
Sewer Public Sewer
Water Public
New Construction false
Schools
Elementary Schools Country Trails Elementary School
High Schools Central High School
School District 301, 301, 301
Others
HOA Fee Include Clubhouse,Exercise Facilities,Pool
Ownership Fee Simple w/ HO Assn.
Special Listing Condition None
Read Less
© 2025 Listings courtesy of MRED as distributed by MLS GRID. All Rights Reserved.
Bought with Coldwell Banker Residential



