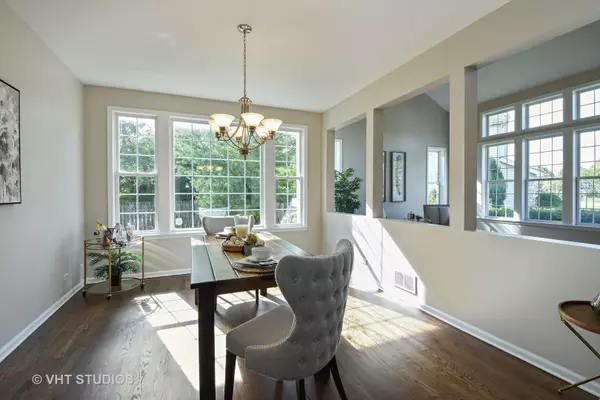For more information regarding the value of a property, please contact us for a free consultation.
2207 Apple Hill Lane Buffalo Grove, IL 60089
Want to know what your home might be worth? Contact us for a FREE valuation!

Our team is ready to help you sell your home for the highest possible price ASAP
Key Details
Sold Price $656,000
Property Type Single Family Home
Sub Type Detached Single
Listing Status Sold
Purchase Type For Sale
Square Footage 3,757 sqft
Price per Sqft $174
Subdivision Mirielle
MLS Listing ID 10110809
Sold Date 11/13/18
Bedrooms 4
Full Baths 3
HOA Fees $5/ann
Year Built 1996
Annual Tax Amount $15,962
Tax Year 2017
Lot Size 0.300 Acres
Lot Dimensions 47 X 125 X 103 X 52 X 128
Property Description
Stunning best describes this tastefully updated home. Dramatic two-story entry & living rm w/ an abundance of gorgeous windows. Recently refinished hardwood flooring w/ attractive dark walnut stain. Freshly painted interior throughout. Family rm is open to the kitchen & accented by a three-sided fireplace. Newer stainless steel appliances - refrigerator (2015), double oven, range hood, dishwasher (2018). Washer & dryer replaced 2016 & both hot water heaters in 2018. Incredibly flexible floor plan! Main floor office w/ French doors w/ full bath adjacent, could easily set up as first floor bdrm suite. Master bdrm has a generous sitting rm that would easily convert to 5th bdrm/nursery on the 2nd floor if so desired. The full unfinished basement has high ceilings & a rough in for a future bath. Location, Location, Location has never been more true - set back on a quiet cul-de-sac, just a few doors from Apple Hill Park and in Lincolnshire-Prairie View school district 103 & Stevenson HS.
Location
State IL
County Lake
Community Sidewalks, Street Lights, Street Paved
Rooms
Basement Full
Interior
Interior Features Vaulted/Cathedral Ceilings, Hardwood Floors, First Floor Laundry, First Floor Full Bath
Heating Natural Gas, Forced Air
Cooling Central Air
Fireplaces Number 1
Fireplaces Type Double Sided, Wood Burning, Attached Fireplace Doors/Screen, Gas Starter
Fireplace Y
Appliance Double Oven, Dishwasher, Refrigerator, Washer, Dryer, Disposal, Cooktop, Range Hood
Exterior
Exterior Feature Deck, Screened Deck
Garage Attached
Garage Spaces 3.0
View Y/N true
Roof Type Asphalt
Building
Lot Description Cul-De-Sac, Fenced Yard, Landscaped, Park Adjacent
Story 2 Stories
Foundation Concrete Perimeter
Sewer Public Sewer
Water Lake Michigan
New Construction false
Schools
Elementary Schools Laura B Sprague School
Middle Schools Daniel Wright Junior High School
High Schools Adlai E Stevenson High School
School District 103, 103, 125
Others
HOA Fee Include Other
Ownership Fee Simple
Special Listing Condition Corporate Relo
Read Less
© 2024 Listings courtesy of MRED as distributed by MLS GRID. All Rights Reserved.
Bought with Property Economics Inc.
GET MORE INFORMATION




