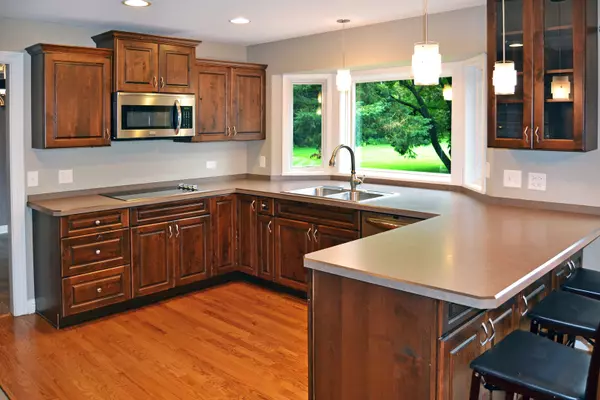For more information regarding the value of a property, please contact us for a free consultation.
4013 Wilderness Rdg Crystal Lake, IL 60012
Want to know what your home might be worth? Contact us for a FREE valuation!

Our team is ready to help you sell your home for the highest possible price ASAP
Key Details
Sold Price $322,000
Property Type Single Family Home
Sub Type Detached Single
Listing Status Sold
Purchase Type For Sale
Square Footage 2,620 sqft
Price per Sqft $122
MLS Listing ID 10103433
Sold Date 11/30/18
Bedrooms 4
Full Baths 2
Half Baths 1
HOA Fees $21/ann
Year Built 1984
Annual Tax Amount $7,882
Tax Year 2017
Lot Size 0.800 Acres
Lot Dimensions 230X229X75X59X224
Property Description
Great home with many upgrades. Pride of ownership is shown in this 4 bedroom and 2.1 bath solid built home with 2x6 exterior walls and a 2 1/2 car garage that is plumbed for gas heat. Updated kitchen with stainless steel appliances opens to a spacious family room with brick fireplace. The master bedroom has a balcony overlooking the yard, walk-in closet, and an ensuite. The three additional bedrooms are very spacious with plenty of closet space. The finished basement adds a ton of extra living space including an additional family room, a workout or playroom and a workroom for your projects. There is a separate area with storage galore! Home is set on just under an acre of land on a quiet cul-de-sac. Enjoy the large deck overlooking the very private backyard which backs to 16-acres of land that is property association owned and maintained to use for your pleasure. Steps away to award-winning Prairie Ridge High School. All mechanicals are under 6 years old. Pella windows new in 2010.
Location
State IL
County Mc Henry
Community Street Lights, Street Paved
Rooms
Basement Full
Interior
Interior Features Hardwood Floors, First Floor Laundry
Heating Natural Gas
Cooling Central Air
Fireplaces Number 1
Fireplaces Type Gas Log
Fireplace Y
Appliance Microwave, Dishwasher, Refrigerator, Washer, Dryer, Stainless Steel Appliance(s), Cooktop, Built-In Oven
Exterior
Exterior Feature Balcony, Deck, Porch
Parking Features Attached
Garage Spaces 2.5
View Y/N true
Building
Lot Description Nature Preserve Adjacent
Story 2 Stories
Sewer Septic-Private
Water Private Well
New Construction false
Schools
Elementary Schools North Elementary School
Middle Schools Hannah Beardsley Middle School
High Schools Prairie Ridge High School
School District 47, 47, 155
Others
HOA Fee Include Other
Ownership Fee Simple w/ HO Assn.
Special Listing Condition None
Read Less
© 2025 Listings courtesy of MRED as distributed by MLS GRID. All Rights Reserved.
Bought with Coldwell Banker The Real Estate Group



