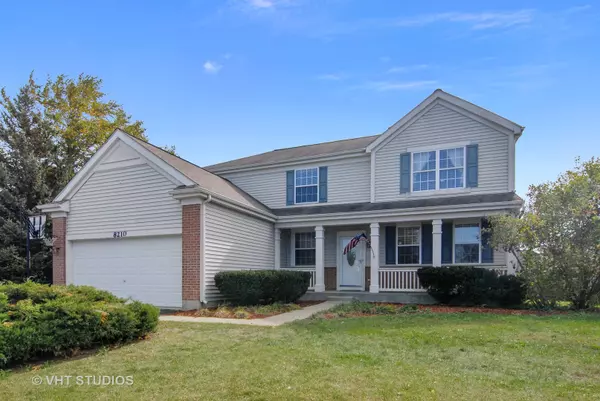For more information regarding the value of a property, please contact us for a free consultation.
8210 Claridge Drive Joliet, IL 60431
Want to know what your home might be worth? Contact us for a FREE valuation!

Our team is ready to help you sell your home for the highest possible price ASAP
Key Details
Sold Price $255,000
Property Type Single Family Home
Sub Type Detached Single
Listing Status Sold
Purchase Type For Sale
Square Footage 2,672 sqft
Price per Sqft $95
Subdivision Greywall Club
MLS Listing ID 10104668
Sold Date 03/21/19
Style Traditional
Bedrooms 4
Full Baths 2
Half Baths 1
HOA Fees $8/qua
Year Built 2005
Annual Tax Amount $6,346
Tax Year 2016
Lot Size 9,448 Sqft
Lot Dimensions 75X126
Property Description
WHAT A GREAT PLACE TO CALL HOME! As you approach the adorable covered front porch you know you are somewhere special! The large welcoming foyer is flanked by the generous living and dining rooms in this open concept floor plan. The rear of the home has a southern exposure and large windows, allowing for an abundance of natural light throughout. The kitchen maximizes usable space, with substantial counters, 42' cabinetry, and center island. The second level offers four spacious bedrooms with large closets! Rest and relax in the master bedroom suite with private bathroom and walk-in closet. The deep pour basement is ready to be designed as additional living space and large enough to accommodate storage. The Greywall Club is a master planned community offering on-site amenities such as a clubhouse, fitness center, pool, and park! Nice size backyard, great location! Put this one on your "must see" list!
Location
State IL
County Kendall
Community Clubhouse, Pool, Sidewalks, Street Lights
Rooms
Basement Full
Interior
Heating Natural Gas
Cooling Central Air
Fireplace N
Appliance Range, Dishwasher, Refrigerator
Exterior
Garage Attached
Garage Spaces 2.0
Waterfront false
View Y/N true
Roof Type Asphalt
Building
Story 2 Stories
Foundation Concrete Perimeter
Sewer Public Sewer
Water Public
New Construction false
Schools
School District 202, 202, 202
Others
HOA Fee Include Other
Ownership Fee Simple w/ HO Assn.
Special Listing Condition None
Read Less
© 2024 Listings courtesy of MRED as distributed by MLS GRID. All Rights Reserved.
Bought with RE/MAX of Naperville
GET MORE INFORMATION




