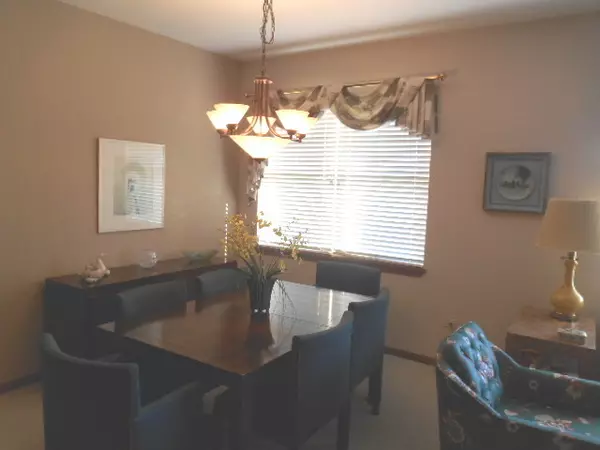For more information regarding the value of a property, please contact us for a free consultation.
21457 W Juniper Court Plainfield, IL 60544
Want to know what your home might be worth? Contact us for a FREE valuation!

Our team is ready to help you sell your home for the highest possible price ASAP
Key Details
Sold Price $250,000
Property Type Townhouse
Sub Type Townhouse-Ranch
Listing Status Sold
Purchase Type For Sale
Square Footage 1,693 sqft
Price per Sqft $147
Subdivision Carillon
MLS Listing ID 10115121
Sold Date 02/11/19
Bedrooms 2
Full Baths 2
HOA Fees $210/mo
Year Built 1999
Annual Tax Amount $5,967
Tax Year 2017
Lot Dimensions 37X87X42X88
Property Description
Located in Plainfield's AGE 55+ CARILLON, this 2 BR, 2 BTH, RANCH w/a SUN ROOM is in MOVE-IN CONDITION! Its GOURMET KIT is sure to please w/its striking WOOD LAMINATE FLOORING & CORIAN COUNTERS! Extra features are a WORK ISLAND/HUGE PANTRY/built-in micro-wave/Amana refrigerator w/pull out freezer drawer/GE Profile oven-range/GARBAGE DISPOSAL. KIT flows into BAYED DINETTE & opens into FAMILY ROOM. Door leads to a stunning Berber carpeted 14x14 SUN ROOM w/VAULTED CEILING/FAN/shelves/OPEN VIEW includes golf course: the perfect place to relax! Adjacent is an UNILOCK 14x13 PAVER BRICK PATIO! PROFESSIONAL WINDOW TREATMENTS: WOODEN BLINDS on all windows (except for LDRY rm)! FAN w/lights in dinette! Conveniently located LDRY rm is near KIT/contains side by side washer/dyer/cabinets. Hallway leads to finished, PAINTED 2.5 GARAGE! EXPANDED MBR SUITE w/WALK-IN CLOSET & PRIVATE BTH w/soaking tub/grip bars/LINEN CLOSET! 2nd BTH has large WALK-IN SHOWER/GRIP BARS! 2017 new DRIVEWAY! IMMACULATE!
Location
State IL
County Will
Rooms
Basement None
Interior
Interior Features Wood Laminate Floors, First Floor Bedroom, First Floor Laundry, First Floor Full Bath, Laundry Hook-Up in Unit
Heating Natural Gas, Forced Air
Cooling Central Air
Fireplace N
Appliance Range, Microwave, Dishwasher, Refrigerator, Washer, Dryer, Disposal
Exterior
Exterior Feature Patio, Brick Paver Patio, Storms/Screens, Cable Access
Garage Attached
Garage Spaces 2.5
Community Features Exercise Room, Golf Course, Party Room, Indoor Pool, Pool, Restaurant, Tennis Court(s)
Waterfront false
View Y/N true
Roof Type Asphalt
Building
Lot Description Common Grounds
Foundation Concrete Perimeter
Sewer Public Sewer
Water Public
New Construction false
Schools
School District 365U, 365U, 365U
Others
Pets Allowed Cats OK, Dogs OK, Number Limit
HOA Fee Include Insurance,Security,Clubhouse,Exercise Facilities,Pool,Exterior Maintenance,Lawn Care,Scavenger,Snow Removal
Ownership Fee Simple w/ HO Assn.
Special Listing Condition None
Read Less
© 2024 Listings courtesy of MRED as distributed by MLS GRID. All Rights Reserved.
Bought with Keller Williams Experience
GET MORE INFORMATION




