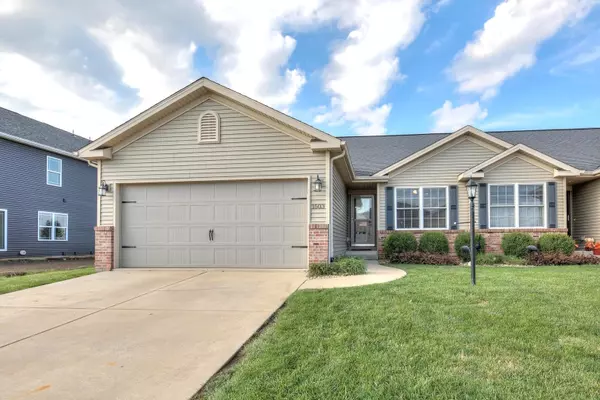For more information regarding the value of a property, please contact us for a free consultation.
1503 Greyrock Lane Champaign, IL 61822
Want to know what your home might be worth? Contact us for a FREE valuation!

Our team is ready to help you sell your home for the highest possible price ASAP
Key Details
Sold Price $152,000
Property Type Condo
Sub Type 1/2 Duplex
Listing Status Sold
Purchase Type For Sale
Square Footage 1,365 sqft
Price per Sqft $111
Subdivision Boulder Ridge
MLS Listing ID 10108410
Sold Date 01/03/19
Bedrooms 2
Full Baths 2
Half Baths 1
HOA Fees $12/ann
Year Built 2007
Annual Tax Amount $3,110
Tax Year 2017
Lot Dimensions 38 X 150
Property Description
You'll want to visit our custom, meticulously maintained 1-owner zero lot line home! Our ranch plan welcomes you & upon entry, notice wood flooring throughout most of the main floor. The practical floor plan includes an eat-in kitchen w/crown moulding cabinets, spacious formal dining & living room w/cathedral ceilings & focal corner fireplace. A sliding glass door leads to very private covered patio & steps out to the oversized lawn that backs up to the commons area. There is a very nice shed to top off the space, all perfect for relaxing with a good book. The bedrooms are separated for privacy; Owner's suite offers an attached full bath plus a large walk-in closet. The full BSMT is semi-finished w/ceiling & flooring; some exterior walls are painted stamped brick/poured concrete foundation. Owners are currently using the space as a family room & 2nd kitchen combo, w/half bath, rec room, den & bonus room w/huge walk-in closet and custom built in shelving. 2-car garage, move-in ready!
Location
State IL
County Champaign
Rooms
Basement Full
Interior
Interior Features Vaulted/Cathedral Ceilings, First Floor Bedroom, First Floor Laundry, First Floor Full Bath
Heating Natural Gas, Forced Air
Cooling Central Air
Fireplaces Number 1
Fireplaces Type Gas Log
Fireplace Y
Appliance Range, Microwave, Dishwasher, Refrigerator, Washer, Dryer
Exterior
Exterior Feature Patio
Garage Attached
Garage Spaces 2.0
Waterfront false
View Y/N true
Roof Type Asphalt
Building
Foundation Concrete Perimeter
Sewer Public Sewer
Water Public
New Construction false
Schools
Elementary Schools Unit 4 School Of Choice Elementa
Middle Schools Champaign Junior/Middle Call Uni
High Schools Centennial High School
School District 4, 4, 4
Others
Pets Allowed Cats OK, Dogs OK
HOA Fee Include Other
Ownership Fee Simple w/ HO Assn.
Special Listing Condition None
Read Less
© 2024 Listings courtesy of MRED as distributed by MLS GRID. All Rights Reserved.
Bought with KELLER WILLIAMS-TREC
GET MORE INFORMATION




