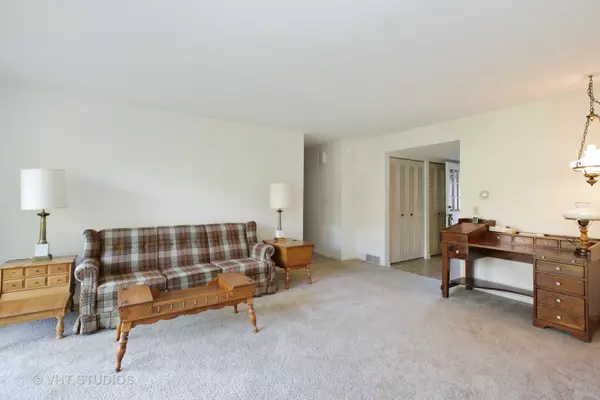For more information regarding the value of a property, please contact us for a free consultation.
1204 Blackhawk Drive Elgin, IL 60120
Want to know what your home might be worth? Contact us for a FREE valuation!

Our team is ready to help you sell your home for the highest possible price ASAP
Key Details
Sold Price $185,000
Property Type Single Family Home
Sub Type Detached Single
Listing Status Sold
Purchase Type For Sale
Square Footage 1,407 sqft
Price per Sqft $131
Subdivision Blackhawk Manor
MLS Listing ID 10117786
Sold Date 01/15/19
Style Ranch
Bedrooms 3
Full Baths 2
Half Baths 1
Year Built 1967
Annual Tax Amount $5,879
Tax Year 2017
Lot Size 8,380 Sqft
Lot Dimensions 125X74X132X71
Property Description
Buyer unable to get financing! Come quick. Sturdy ranch with side load garage, located on the east side of Elgin, close to I90, for easy commute. 3 good sized bedrooms, master with bath, hall bath, dining rm, galley kitchen, living room with extra space -for sitting or another dining area. Pantry room (which to have a sink in it). Huge deck facing the fenced in yard. over sized 2 car garage with "man" door to the yard. Huge, full basement with laundry area, storage area, work room and "L" shaped party room. If this room could tell stories, I bet there are lots of stories to be told. Nice and dry too. Selling this ranch in "as is" condition, needs some updating, but great bones. Hardwood floor under all the carpets, we are told, just not sure what shape they are in.
Location
State IL
County Cook
Community Sidewalks, Street Lights, Street Paved
Rooms
Basement Full
Interior
Interior Features First Floor Bedroom, First Floor Full Bath
Heating Natural Gas, Forced Air
Cooling Central Air
Fireplace N
Appliance Range, Dishwasher, Refrigerator, Dryer, Disposal
Exterior
Exterior Feature Deck, Storms/Screens
Parking Features Attached
Garage Spaces 2.0
View Y/N true
Roof Type Asphalt
Building
Lot Description Fenced Yard
Story 1 Story
Foundation Concrete Perimeter
Sewer Public Sewer
Water Public
New Construction false
Schools
School District 46, 46, 46
Others
HOA Fee Include None
Ownership Fee Simple
Special Listing Condition None
Read Less
© 2025 Listings courtesy of MRED as distributed by MLS GRID. All Rights Reserved.
Bought with RE/MAX Excels



