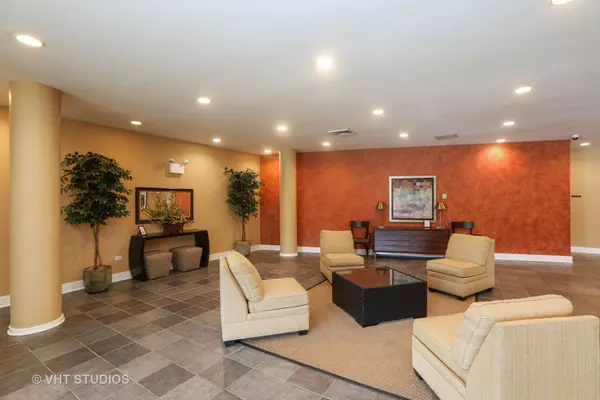For more information regarding the value of a property, please contact us for a free consultation.
5200 S Ellis Avenue #114N Chicago, IL 60615
Want to know what your home might be worth? Contact us for a FREE valuation!

Our team is ready to help you sell your home for the highest possible price ASAP
Key Details
Sold Price $219,900
Property Type Condo
Sub Type Condo,Mid Rise (4-6 Stories)
Listing Status Sold
Purchase Type For Sale
Square Footage 1,300 sqft
Price per Sqft $169
Subdivision Renaissance Place
MLS Listing ID 10119674
Sold Date 03/18/19
Bedrooms 2
Full Baths 2
HOA Fees $914/mo
Annual Tax Amount $2,809
Tax Year 2016
Lot Dimensions COMMON
Property Description
Very rare for Hyde Park, a loft-style condo with desirable split floor plan! This recently updated end-unit is nestled among beautifully landscaped courtyards in a meticulously maintained building! Great layout - perfect for your gatherings with an open floor plan and a private, fenced in patio - the only one of its kind in the building! Featuring a newer, open kitchen with large, granite island that is great for meal preparation and entertaining! You'll enjoy the two recently renovated bathrooms, gas fireplace, in-unit laundry and large, organized walk-in closet. BONUS - covered garage space on the main level and an enormous storage locker included! Secure and professionally managed building is minutes to public transit, University of Chicago, restaurants, shopping and the lakefront. Assessment breakdown: $663.39 regular assessment, $68.22 for TV and Internet, $68.50 garage, $71.00 master goes towards landscaping of park-like courtyards.
Location
State IL
County Cook
Rooms
Basement None
Interior
Interior Features Hardwood Floors, Laundry Hook-Up in Unit, Storage
Heating Natural Gas, Forced Air
Cooling Central Air
Fireplaces Number 1
Fireplaces Type Gas Log
Fireplace Y
Appliance Range, Microwave, Dishwasher, Refrigerator, Washer, Dryer
Exterior
Exterior Feature Patio, End Unit
Garage Detached
Garage Spaces 1.0
Community Features Bike Room/Bike Trails, Elevator(s), Exercise Room, Storage, On Site Manager/Engineer, Party Room, Receiving Room
Waterfront false
View Y/N true
Building
Sewer Public Sewer
Water Lake Michigan, Public
New Construction false
Schools
School District 299, 299, 299
Others
Pets Allowed Cats OK, Deposit Required, Dogs OK, Number Limit, Size Limit
HOA Fee Include Water,Parking,Insurance,TV/Cable,Exercise Facilities,Exterior Maintenance,Lawn Care,Scavenger,Snow Removal,Internet
Ownership Condo
Read Less
© 2024 Listings courtesy of MRED as distributed by MLS GRID. All Rights Reserved.
Bought with Berkshire Hathaway HomeServices KoenigRubloff
GET MORE INFORMATION




