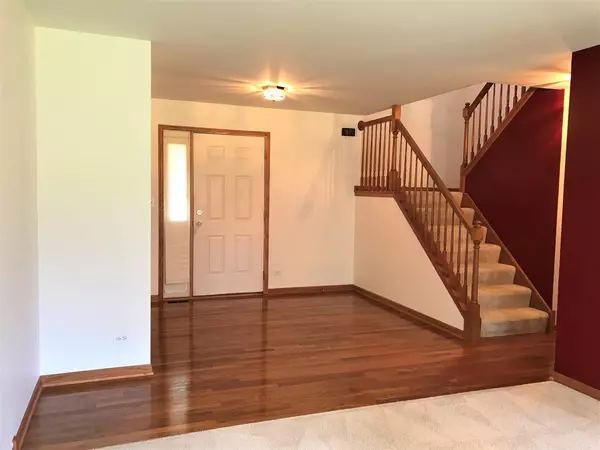For more information regarding the value of a property, please contact us for a free consultation.
7764 Bristol Park Drive Tinley Park, IL 60477
Want to know what your home might be worth? Contact us for a FREE valuation!

Our team is ready to help you sell your home for the highest possible price ASAP
Key Details
Sold Price $232,200
Property Type Townhouse
Sub Type Townhouse-2 Story
Listing Status Sold
Purchase Type For Sale
Square Footage 2,178 sqft
Price per Sqft $106
Subdivision Bristol Park
MLS Listing ID 10120119
Sold Date 02/08/19
Bedrooms 3
Full Baths 2
Half Baths 1
HOA Fees $175/mo
Year Built 1997
Annual Tax Amount $5,768
Tax Year 2017
Lot Dimensions 58X121X54X121
Property Description
LOCATION, LOCATION, LOCATION!! Walking distance to the Metra train station makes this spacious "END UNIT" townhome a real "10". Step into the finest of what Bristol Park has to offer! 3 very generous size bedrooms, a roomy loft (office or possible 4th bedroom), 2-1/2 baths, the perfect main level floor plan, 1st floor laundry and a HUGE basement (awaiting your finishing touches). The massive master bedroom suite has vaulted ceilings, 3 HUGE closets (the largest i have ever seen in a townhome) and a serene glamour bath with a 6' whirlpool tub, separate shower and his+hers vanity sinks! In the 3 bedrooms alone, there are 6 closets! The foyer closet is approx 40 sq ft in size. New granite c-tops in kitchen, stainless sink and microwave too! The roof was just replaced in 2018 and the seller added a "Top of the Line" solar attic fan! Lets not forget the 2 car attached garage and the private back yard! Exceptionally well cared for makes this townhome "MOVE IN READY"! Call Today!
Location
State IL
County Cook
Rooms
Basement Full
Interior
Interior Features Hardwood Floors, First Floor Laundry
Heating Natural Gas, Forced Air
Cooling Central Air
Fireplace N
Appliance Range, Microwave, Dishwasher, Refrigerator, Washer, Dryer, Disposal
Exterior
Exterior Feature Patio, Porch, Storms/Screens, End Unit
Garage Attached
Garage Spaces 2.0
Waterfront false
View Y/N true
Roof Type Asphalt
Building
Lot Description Landscaped
Foundation Concrete Perimeter
Sewer Public Sewer, Sewer-Storm
Water Lake Michigan
New Construction false
Schools
School District 140, 140, 230
Others
Pets Allowed Cats OK, Dogs OK, Number Limit
HOA Fee Include Insurance,Exterior Maintenance,Lawn Care,Snow Removal
Ownership Fee Simple w/ HO Assn.
Special Listing Condition None
Read Less
© 2024 Listings courtesy of MRED as distributed by MLS GRID. All Rights Reserved.
Bought with Keller Williams Preferred Rlty
GET MORE INFORMATION




