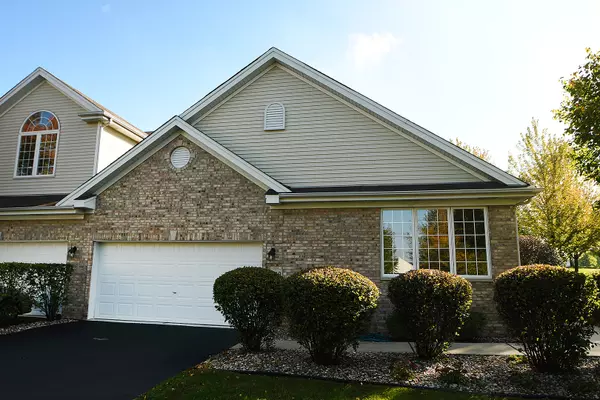For more information regarding the value of a property, please contact us for a free consultation.
18149 WATERSIDE Circle Orland Park, IL 60467
Want to know what your home might be worth? Contact us for a FREE valuation!

Our team is ready to help you sell your home for the highest possible price ASAP
Key Details
Sold Price $300,500
Property Type Townhouse
Sub Type Townhouse-Ranch
Listing Status Sold
Purchase Type For Sale
Square Footage 1,849 sqft
Price per Sqft $162
Subdivision The Preserves
MLS Listing ID 10111826
Sold Date 11/30/18
Bedrooms 3
Full Baths 3
HOA Fees $235/mo
Year Built 1999
Annual Tax Amount $3,509
Tax Year 2017
Lot Dimensions 43X100
Property Description
This 3 bedroom, 3 bath end unit, ranch town home is surrounded by amenities. Private access drive w/water fountain views welcomes you home. Side covered porch opens to plenty of green space, walking path, nature walk & even the train for a city escape. Steps from community park! Inside open floor plan w/vaulted ceilings, stainless appliances, granite countertops & can/under-cabinet lighting. Large master w/ensuite features dual sinks, vanity, jetted tub & separate shower. Finished basement w/full bath & storage. Backyard patio surrounded by mature landscaping. Walkable location includes Jewel, Starbucks, Walgreens, & McDonalds. Convenient to expressways & METRA. Less congestion yet all of the award winning schools & services Orland Park offers!
Location
State IL
County Cook
Rooms
Basement Full
Interior
Interior Features Vaulted/Cathedral Ceilings, First Floor Bedroom, First Floor Laundry, First Floor Full Bath, Laundry Hook-Up in Unit, Storage
Heating Natural Gas, Forced Air
Cooling Central Air
Fireplace N
Appliance Range, Microwave, Dishwasher, Refrigerator, Washer, Dryer, Stainless Steel Appliance(s)
Exterior
Exterior Feature Patio, Storms/Screens, End Unit
Garage Attached
Garage Spaces 2.0
Community Features Park
View Y/N true
Roof Type Asphalt
Building
Lot Description Cul-De-Sac, Landscaped, Pond(s)
Foundation Concrete Perimeter
Sewer Public Sewer
Water Public
New Construction false
Schools
High Schools Carl Sandburg High School
School District 135, 135, 230
Others
Pets Allowed Cats OK, Dogs OK
HOA Fee Include Insurance,Exterior Maintenance,Lawn Care,Snow Removal
Ownership Fee Simple w/ HO Assn.
Special Listing Condition None
Read Less
© 2024 Listings courtesy of MRED as distributed by MLS GRID. All Rights Reserved.
Bought with Coldwell Banker Residential
GET MORE INFORMATION




