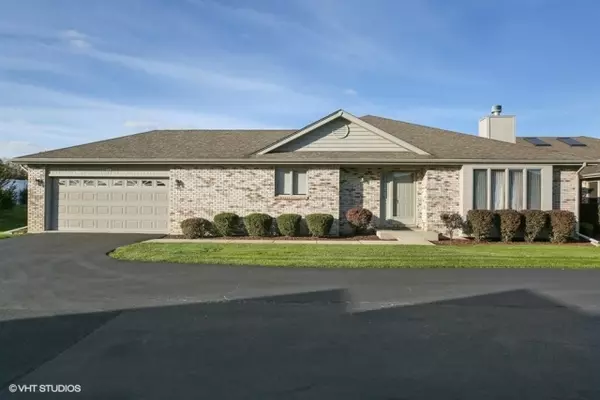For more information regarding the value of a property, please contact us for a free consultation.
272 S Woodward Street Beecher, IL 60401
Want to know what your home might be worth? Contact us for a FREE valuation!

Our team is ready to help you sell your home for the highest possible price ASAP
Key Details
Sold Price $190,000
Property Type Townhouse
Sub Type Townhouse-Ranch
Listing Status Sold
Purchase Type For Sale
Square Footage 1,600 sqft
Price per Sqft $118
MLS Listing ID 10122295
Sold Date 08/02/19
Bedrooms 3
Full Baths 3
HOA Fees $170/mo
Year Built 2002
Annual Tax Amount $3,901
Tax Year 2017
Lot Dimensions 32X75
Property Description
Just unpack & enjoy true maintenance free living (no shoveling)!! BEAUTIFUL nearly 3000 total SqFt, 3BR, 3BTH ranch townhome. Open main floor design easily accommodates gatherings & that's not even counting HUGE finished basement. So many top of the line features including kitchen w/cherry cabinets, accent corner shelves, a glass front w/interior lighting, raised panels, crown molding, breakfast bar, stainless-steel appliances including French door refrigerator w/bottom freezer. Large walk-in pantry w/cabinets & shelving. Amazing baths w/granite vanity tops & high-end commodes. Main floor laundry room which includes newer LG washer/dryer. Gleaming hardwood floors, carpet less than 3yrs, tray ceilings, recessed lighting, gas fireplace, master bedroom w/private bath & large walk-in closet, private enclosed deck, 2-car attached/heated garage w/wash tub & service door. Freshly painted. Small town charm & convenience of local amenities awaits. Short drive to Chicago or Metra. Welcome Home!!
Location
State IL
County Will
Rooms
Basement Full
Interior
Interior Features Vaulted/Cathedral Ceilings, Skylight(s), Hardwood Floors, First Floor Bedroom, First Floor Laundry, First Floor Full Bath
Heating Natural Gas, Forced Air
Cooling Central Air
Fireplaces Number 1
Fireplaces Type Gas Log, Gas Starter
Fireplace Y
Appliance Range, Microwave, Dishwasher, Refrigerator, Washer, Dryer
Exterior
Exterior Feature Deck, Storms/Screens, End Unit
Garage Attached
Garage Spaces 2.0
Waterfront false
View Y/N true
Roof Type Asphalt
Building
Lot Description Common Grounds, Cul-De-Sac, Landscaped
Foundation Concrete Perimeter
Sewer Public Sewer
Water Public
New Construction false
Schools
Elementary Schools Beecher Elementary School
Middle Schools Beecher Junior High School
High Schools Beecher High School
School District 200U, 200U, 200U
Others
Pets Allowed Cats OK, Dogs OK
HOA Fee Include Exterior Maintenance,Lawn Care,Snow Removal
Ownership Fee Simple w/ HO Assn.
Special Listing Condition None
Read Less
© 2024 Listings courtesy of MRED as distributed by MLS GRID. All Rights Reserved.
Bought with Julie Slevin • Berkshire Hathaway HomeServices Biros Real Estate
GET MORE INFORMATION




