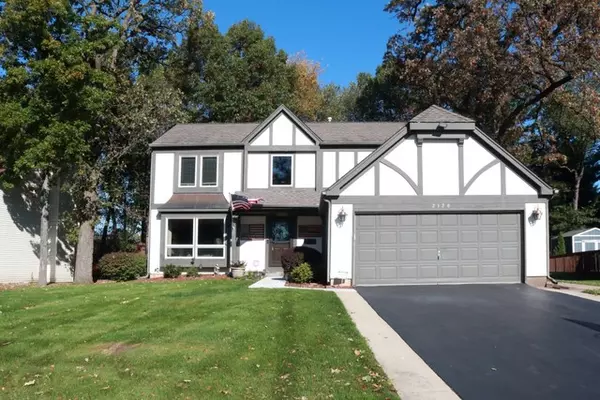For more information regarding the value of a property, please contact us for a free consultation.
2120 TAHOE Parkway Algonquin, IL 60102
Want to know what your home might be worth? Contact us for a FREE valuation!

Our team is ready to help you sell your home for the highest possible price ASAP
Key Details
Sold Price $272,000
Property Type Single Family Home
Sub Type Detached Single
Listing Status Sold
Purchase Type For Sale
Square Footage 2,660 sqft
Price per Sqft $102
MLS Listing ID 10115859
Sold Date 12/10/18
Bedrooms 4
Full Baths 2
Half Baths 1
Year Built 1988
Annual Tax Amount $7,079
Tax Year 2017
Lot Size 10,123 Sqft
Lot Dimensions 75X135
Property Description
VERSATILE OPEN FLOOR PLAN OFFERS SO MANY OPTIONS! 2 STORY FOYER GREETS YOU, LIVING ROOM OPENS TO FAMILY ROOM, HUGE EAT IN KITCHEN BOASTS GAS/WOOD FIREPLACE, GOURMET KITCHEN, BIG CENTER ISLAND, SS APPLIANCES AND TONS OF CABINET & COUNTER SPACE! 1ST FLOOR DEN OR FORMAL DINING RM, YOU CHOOSE! UPSTAIRS YOU'LL FIND 4 SPACIOUS BEDROOMS! MASTER WITH PRIVATE NEWLY UPDATED BATH AND HAS HOOK UP FOR WASHER/DRYER OR YOU CAN ADD ANOTHER VANITY! DON'T MISS SEEING THE FINISHED BASEMENT WITH BUILT INS! BACK YARD FEATURES DECK, GAZEBO & STORAGE SHED + INVISIBLE FENCE! FURNACE, A/C & WATER HEATER ALL ONLY 4 YEARS OLD!
Location
State IL
County Mc Henry
Rooms
Basement Partial
Interior
Interior Features Hardwood Floors
Heating Natural Gas, Forced Air
Cooling Central Air
Fireplaces Number 1
Fireplaces Type Wood Burning, Gas Starter
Fireplace Y
Appliance Double Oven, Microwave, Dishwasher, Refrigerator, Washer, Dryer, Disposal, Stainless Steel Appliance(s), Wine Refrigerator, Cooktop, Built-In Oven
Exterior
Garage Attached
Garage Spaces 2.0
Waterfront false
View Y/N true
Building
Story 2 Stories
Sewer Public Sewer
Water Lake Michigan
New Construction false
Schools
Elementary Schools Algonquin Lakes Elementary Schoo
Middle Schools Algonquin Middle School
High Schools Dundee-Crown High School
School District 300, 300, 300
Others
HOA Fee Include None
Ownership Fee Simple
Special Listing Condition None
Read Less
© 2024 Listings courtesy of MRED as distributed by MLS GRID. All Rights Reserved.
Bought with Structure Realty LLC
GET MORE INFORMATION




