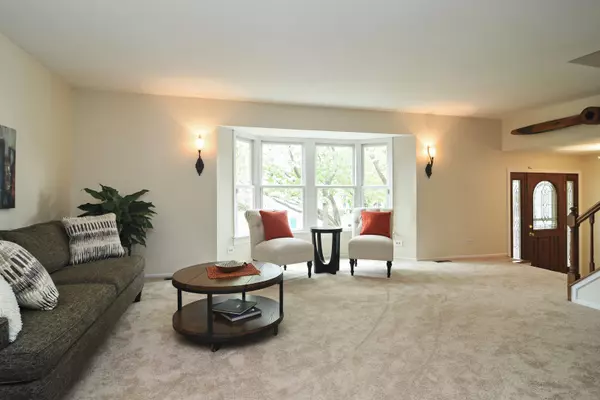For more information regarding the value of a property, please contact us for a free consultation.
230 Osage Lane Buffalo Grove, IL 60089
Want to know what your home might be worth? Contact us for a FREE valuation!

Our team is ready to help you sell your home for the highest possible price ASAP
Key Details
Sold Price $355,000
Property Type Single Family Home
Sub Type Detached Single
Listing Status Sold
Purchase Type For Sale
Square Footage 2,018 sqft
Price per Sqft $175
Subdivision Ridgewood
MLS Listing ID 10123002
Sold Date 01/25/19
Style Quad Level
Bedrooms 4
Full Baths 2
Half Baths 1
Year Built 1978
Annual Tax Amount $10,696
Tax Year 2017
Lot Size 7,910 Sqft
Lot Dimensions 70X114
Property Description
Take another look! You'll want to see the updates we've just made in this "Dahl" house! Fabulous location backing to Schwaben Center! Meticulously maintained, freshly painted, and ready to move in time for the holidays! Exterior features concrete drive, cement-board siding (2008), newer windows, and lush, professional landscaping. Spacious living room and L shaped dining room open to kitchen offer lots of space for entertaining. Dining room has French doors leading to deck. Exit through your family room with fireplace to beautiful 3 season room overlooking the blossoming back-yard. Composite decking, maintenance-free railing system, natural gas grill, and storage shed for all of your summer fun. Master suite with walk-in-closet plus additional closet and updated private bath. All bedrooms include ceiling fans. 2 year new carpeting with extra thick padding. 4th bedroom also perfect for office or den with a door to deck. Picture-perfect location and condition!
Location
State IL
County Lake
Community Sidewalks, Street Lights, Street Paved
Rooms
Basement Partial
Interior
Interior Features Skylight(s)
Heating Natural Gas, Forced Air
Cooling Central Air
Fireplaces Number 1
Fireplaces Type Gas Log, Gas Starter
Fireplace Y
Appliance Range, Microwave, Dishwasher, Refrigerator, Disposal
Exterior
Exterior Feature Deck, Porch Screened, Dog Run
Garage Attached
Garage Spaces 2.0
Waterfront false
View Y/N true
Roof Type Asphalt
Building
Story Split Level w/ Sub
Sewer Public Sewer
Water Lake Michigan
New Construction false
Schools
Elementary Schools Earl Pritchett School
Middle Schools Aptakisic Junior High School
High Schools Adlai E Stevenson High School
School District 102, 102, 125
Others
HOA Fee Include None
Ownership Fee Simple
Special Listing Condition None
Read Less
© 2024 Listings courtesy of MRED as distributed by MLS GRID. All Rights Reserved.
Bought with Best Source Realty, Inc.
GET MORE INFORMATION




