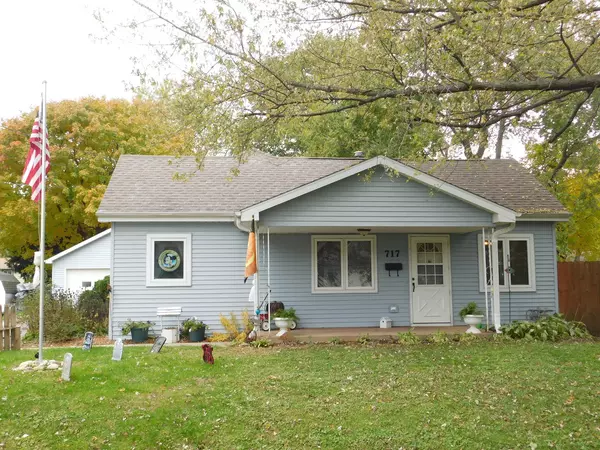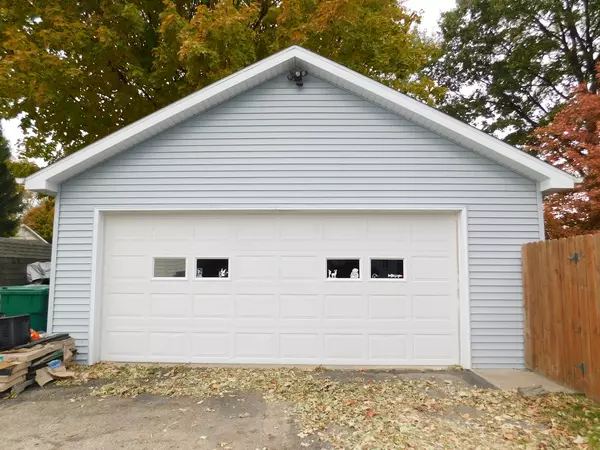For more information regarding the value of a property, please contact us for a free consultation.
717 Carlson Street Sycamore, IL 60178
Want to know what your home might be worth? Contact us for a FREE valuation!

Our team is ready to help you sell your home for the highest possible price ASAP
Key Details
Sold Price $140,500
Property Type Single Family Home
Sub Type Detached Single
Listing Status Sold
Purchase Type For Sale
Square Footage 1,048 sqft
Price per Sqft $134
MLS Listing ID 10123207
Sold Date 08/16/19
Style Ranch
Bedrooms 2
Full Baths 1
Year Built 1960
Annual Tax Amount $3,935
Tax Year 2017
Lot Size 8,581 Sqft
Lot Dimensions 66X130
Property Description
QUAINT RANCH HOME, NEWLY PAINTED IN TODAY'S LIGHT GRAY COLOR SCHEME WITH SOLID WOOD DOORS AND WOOD CASEMENT WINDOWS! Front yard babbling creek, covered front porch, 9' ceiling and open floorplan welcome you. Living Room is open to the kitchen featuring a breakfast bar, crown molding on oak cabinetry, pullout drawers with direct access to the outside wrap-around decking! Master Suite boasts vaulted ceiling with ceiling light fan, desk cubby with wall mirror and walk-in closet! Bedrooms have double wide closets. 12'x7' full bath presents 5' vanity, linen closet and white decorative wall cabinet. First level laundry with washer and dryer are a bonus. 2-car garage comes equipped with an electric heater! Asphalt driveway, fenced-in backyard and huge deck are additional features of the exterior. HURD wood casement windows and Agreeable Gray newly painted interior add warmth and charm to this home. Pull down attic stairs and window blinds complete this Sycamore treasure!
Location
State IL
County Dekalb
Community Water Rights, Street Lights, Street Paved
Rooms
Basement None
Interior
Interior Features Vaulted/Cathedral Ceilings, First Floor Bedroom, First Floor Laundry, First Floor Full Bath
Heating Natural Gas, Forced Air
Cooling Central Air
Fireplace Y
Appliance Range, Microwave, Dishwasher, Refrigerator, Washer, Dryer
Exterior
Exterior Feature Deck, Porch, Storms/Screens
Parking Features Detached
Garage Spaces 2.0
View Y/N true
Roof Type Asphalt
Building
Lot Description Fenced Yard, Stream(s)
Story 1 Story
Foundation Concrete Perimeter
Sewer Public Sewer
Water Public
New Construction false
Schools
School District 427, 427, 427
Others
HOA Fee Include None
Ownership Fee Simple
Special Listing Condition None
Read Less
© 2024 Listings courtesy of MRED as distributed by MLS GRID. All Rights Reserved.
Bought with Brook Ebersohl • Kettley & Company
GET MORE INFORMATION




