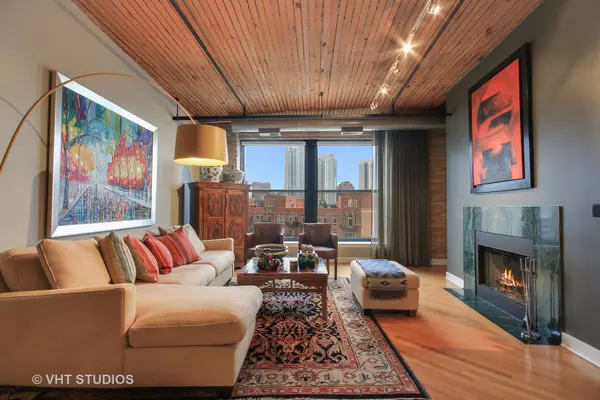For more information regarding the value of a property, please contact us for a free consultation.
411 W Ontario Street #704 Chicago, IL 60654
Want to know what your home might be worth? Contact us for a FREE valuation!

Our team is ready to help you sell your home for the highest possible price ASAP
Key Details
Sold Price $595,000
Property Type Condo
Sub Type Condo-Loft
Listing Status Sold
Purchase Type For Sale
Square Footage 1,300 sqft
Price per Sqft $457
Subdivision Ontario Street Lofts
MLS Listing ID 10117083
Sold Date 01/23/19
Bedrooms 2
Full Baths 2
HOA Fees $665/mo
Year Built 1910
Annual Tax Amount $8,039
Tax Year 2017
Lot Dimensions COMMON
Property Description
Don't forget to view video! Amazing top of the line finishes in this stunning 2 bed /2 bath wood beam loft in a fantastic River North location and coveted loft bldg. Wonderful south/west views, 10 foot ceilings, triple paned windows added, & hardwood floors throughout. Attention to detail on every level in this chic space! Kitchen features modern white cabinets, glass tile backsplash, large farm sink, Bosche stainless steel appliances, plus large breakfast bar w/ 2" honed dark granite counters that opens to dining/living room. Large master suite combines modern w/ old world elegance, custom lighting, elegant black out curtains and shades, professionally designed walk-through closet leading to recently remodeled all white bath w/ seamless glass rain shower and marble finishes. Other updates include newly remodeled 2nd bath, stackable Whirlpool w/d, Nest system, wireless surround system, new HVAC, price includes 1 garage pkg space. This top floor condo also has exclusive roof rights.
Location
State IL
County Cook
Rooms
Basement None
Interior
Interior Features Hardwood Floors, Laundry Hook-Up in Unit
Heating Natural Gas, Forced Air
Cooling Central Air
Fireplaces Number 1
Fireplaces Type Wood Burning, Gas Starter
Fireplace Y
Appliance Range, Microwave, Dishwasher, High End Refrigerator, Washer, Dryer, Disposal, Stainless Steel Appliance(s)
Exterior
Parking Features Attached
Garage Spaces 1.0
Community Features Bike Room/Bike Trails, Door Person, Elevator(s), Exercise Room, Storage, On Site Manager/Engineer, Sundeck, Receiving Room
View Y/N true
Building
Sewer Public Sewer
Water Lake Michigan
New Construction false
Schools
School District 299, 299, 299
Others
Pets Allowed Cats OK, Dogs OK
HOA Fee Include Water,Parking,Insurance,Security,Doorman,TV/Cable,Exercise Facilities,Exterior Maintenance,Scavenger,Snow Removal,Internet
Ownership Condo
Special Listing Condition None
Read Less
© 2024 Listings courtesy of MRED as distributed by MLS GRID. All Rights Reserved.
Bought with Gold Coast Realty Chicago
GET MORE INFORMATION




