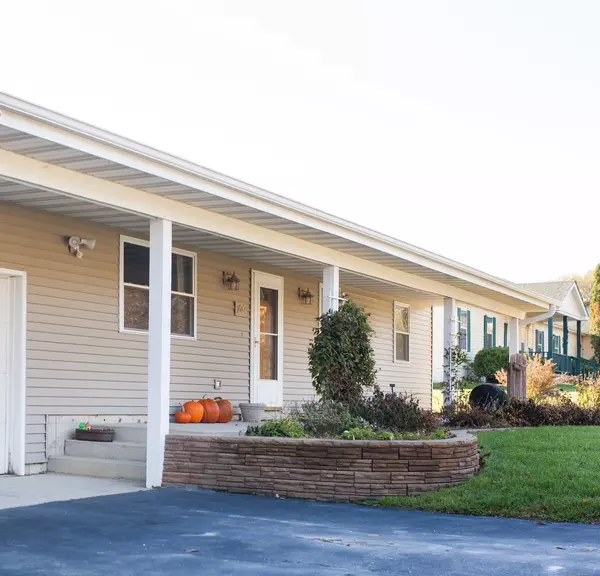For more information regarding the value of a property, please contact us for a free consultation.
3640 E 2631st Road Sheridan, IL 60551
Want to know what your home might be worth? Contact us for a FREE valuation!

Our team is ready to help you sell your home for the highest possible price ASAP
Key Details
Sold Price $260,000
Property Type Single Family Home
Sub Type Detached Single
Listing Status Sold
Purchase Type For Sale
Square Footage 2,500 sqft
Price per Sqft $104
MLS Listing ID 10126895
Sold Date 04/01/19
Bedrooms 5
Full Baths 3
Annual Tax Amount $3,812
Tax Year 2017
Lot Size 2.020 Acres
Lot Dimensions 131X387X315X570
Property Description
Situated on two acres, there is plenty of space indoors and outdoors in this 5 bedroom, 3 bathroom ranch. Large family room with vaulted ceilings and wired surround sound, featuring multiple windows overlooking the deck to let in natural light. Bar seating area and table space in the kitchen, with all appliances included. Separate laundry/utility room. Master suite with a large walk in closet. Pull down attic access for more storage. Fifth possible bedroom, currently being used as office space. Deck new in last three years, High efficiency furnace and a/c new in last 7 years when addition was added to home. Well pressure tank and switch new in the last two years. Large yard with storage shed, fire pit and wood bridge over the creek. Heated three car attached garage, and yard is wired for an underground dog fence. Enjoy this home to entertain or sit on the deck and watch the sunrise.
Location
State IL
County La Salle
Rooms
Basement None
Interior
Interior Features Vaulted/Cathedral Ceilings, First Floor Bedroom, First Floor Laundry, First Floor Full Bath
Heating Natural Gas
Cooling Central Air
Fireplace N
Appliance Range, Microwave, Dishwasher, Refrigerator, Washer, Dryer
Exterior
Exterior Feature Deck, Porch
Garage Attached
Garage Spaces 3.0
Waterfront false
View Y/N true
Roof Type Asphalt
Building
Lot Description Irregular Lot
Story 1 Story
Sewer Septic-Mechanical, Septic-Private
Water Private Well
New Construction false
Schools
Elementary Schools Sheridan Elementary School
High Schools Serena High School
School District 2, 2, 2
Others
HOA Fee Include None
Ownership Fee Simple
Special Listing Condition None
Read Less
© 2024 Listings courtesy of MRED as distributed by MLS GRID. All Rights Reserved.
Bought with Re/Max Country
GET MORE INFORMATION




