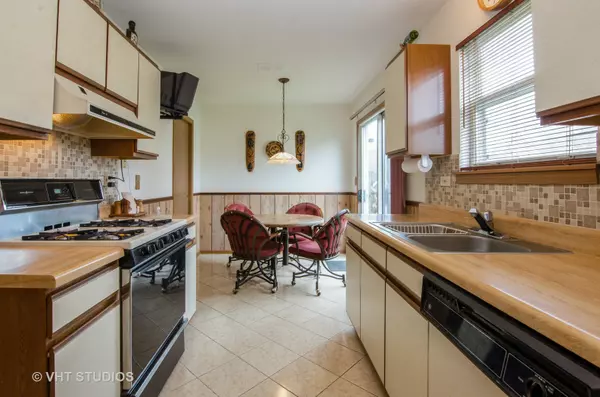For more information regarding the value of a property, please contact us for a free consultation.
931 Perry Drive Algonquin, IL 60102
Want to know what your home might be worth? Contact us for a FREE valuation!

Our team is ready to help you sell your home for the highest possible price ASAP
Key Details
Sold Price $160,000
Property Type Townhouse
Sub Type Townhouse-2 Story
Listing Status Sold
Purchase Type For Sale
Square Footage 1,330 sqft
Price per Sqft $120
MLS Listing ID 10127340
Sold Date 01/11/19
Bedrooms 2
Full Baths 1
Half Baths 1
HOA Fees $168/mo
Year Built 1990
Annual Tax Amount $3,706
Tax Year 2017
Lot Dimensions 81X20X81X21
Property Description
Hard to find 2 story Town Home With Full Finished Basement located on the east side of Algonquin with easy access to highways.Original Owners have maintained this clean neutral home in the Cinnamon Creek neighborhood.Eat in Kitchen includes a pantry & Brand New Refrigerator & ceramic tile flooring with easy access to backyard through slider doors.Nice flow of the Living & Dining Rooms.Master Bedroom has vaulted ceilings & his & her closets which can easily accommodate a king size bed & furnishings.Shared Master bath accessible from the master bedroom & hallway.2 Linen closets/storage on this level with a walk in closet for all your storage needs.Fiinshed basement is spacious with a Rec Room & Work shop & More storage for just about anything.New Furnace just replaced & 1 Year Home Owners Warranty Included.Location near baseball/soccer fields, parks/playgrounds & walking path.Barrington,Cary & FRG train stops all just 15 minutes away for easy commuting.Taxes do not reflect any HO exemptn
Location
State IL
County Mc Henry
Rooms
Basement Full
Interior
Interior Features Vaulted/Cathedral Ceilings, Hardwood Floors, First Floor Laundry, Laundry Hook-Up in Unit
Heating Natural Gas, Forced Air
Cooling Central Air
Fireplace Y
Appliance Range, Microwave, Dishwasher, Refrigerator, Washer, Dryer
Exterior
Exterior Feature Porch
Garage Attached
Garage Spaces 1.0
Waterfront false
View Y/N true
Roof Type Asphalt
Building
Foundation Concrete Perimeter
Sewer Public Sewer
Water Public
New Construction false
Schools
Elementary Schools Algonquin Lakes Elementary Schoo
Middle Schools Algonquin Middle School
High Schools Dundee-Crown High School
School District 300, 300, 300
Others
Pets Allowed Cats OK, Dogs OK
HOA Fee Include Exterior Maintenance,Lawn Care,Snow Removal
Ownership Fee Simple w/ HO Assn.
Special Listing Condition Home Warranty
Read Less
© 2024 Listings courtesy of MRED as distributed by MLS GRID. All Rights Reserved.
Bought with Baird & Warner Real Estate
GET MORE INFORMATION




