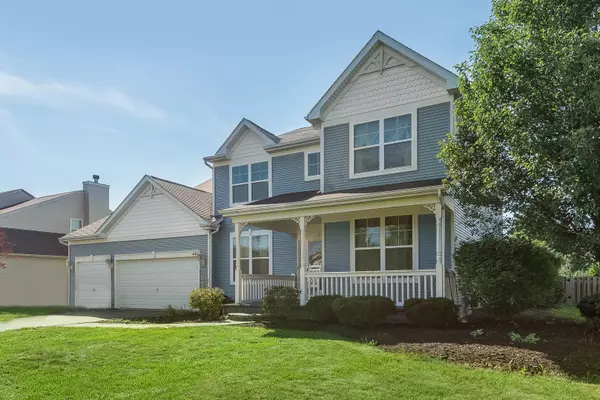For more information regarding the value of a property, please contact us for a free consultation.
464 Winterberry Drive Yorkville, IL 60560
Want to know what your home might be worth? Contact us for a FREE valuation!

Our team is ready to help you sell your home for the highest possible price ASAP
Key Details
Sold Price $239,900
Property Type Single Family Home
Sub Type Detached Single
Listing Status Sold
Purchase Type For Sale
Square Footage 2,951 sqft
Price per Sqft $81
Subdivision Whispering Meadows
MLS Listing ID 10127461
Sold Date 12/28/18
Bedrooms 5
Full Baths 2
Half Baths 1
HOA Fees $62/mo
Year Built 2006
Annual Tax Amount $8,429
Tax Year 2017
Lot Size 0.289 Acres
Lot Dimensions 90 X 140
Property Description
BEST DEAL IN TOWN for a 5 BEDROOM home with an over-sized 3-CAR GARAGE on a PREMIUM 1/3 ACRE lot in a CLUBHOUSE COMMUNITY! PERFECT SEASON to fix up the inside ~ INSTANT EQUITY in this big, beautiful home! Easy fixes needed: carpeting and cosmetics....as reflected in this LOW price. Enjoy: Cathedral entry, 4-5 bedrooms, TRUE FIRST FLOOR MASTER bedroom with en suite + 1st floor DEN (or 5th bedroom ~ you decide!), 1st floor mudroom, WHITE TRIM package, OAK RAILING package, WALK-IN PANTRY, wood laminate flooring on main floor, custom brickwork on front porch and back patio and fully fenced yard. NO SSA, Low HOA includes clubhouse, pool, exercise room...and Listing Agent pays for the 14-month Home Warranty to WELCOME you HOME!
Location
State IL
County Kendall
Community Clubhouse, Pool, Sidewalks, Street Paved
Rooms
Basement Partial
Interior
Interior Features Vaulted/Cathedral Ceilings, Wood Laminate Floors, First Floor Bedroom, In-Law Arrangement, First Floor Laundry, First Floor Full Bath
Heating Natural Gas, Forced Air
Cooling Central Air
Fireplace N
Exterior
Exterior Feature Patio, Porch, Brick Paver Patio, Storms/Screens
Garage Attached
Garage Spaces 3.0
Waterfront false
View Y/N true
Roof Type Asphalt
Building
Lot Description Fenced Yard
Story 2 Stories
Foundation Concrete Perimeter
Sewer Public Sewer
Water Public
New Construction false
Schools
Elementary Schools Bristol Grade School
Middle Schools Yorkville Middle School
High Schools Yorkville High School
School District 115, 115, 115
Others
HOA Fee Include Clubhouse,Exercise Facilities,Pool
Ownership Fee Simple w/ HO Assn.
Special Listing Condition Home Warranty
Read Less
© 2024 Listings courtesy of MRED as distributed by MLS GRID. All Rights Reserved.
Bought with Coldwell Banker The Real Estate Group
GET MORE INFORMATION




