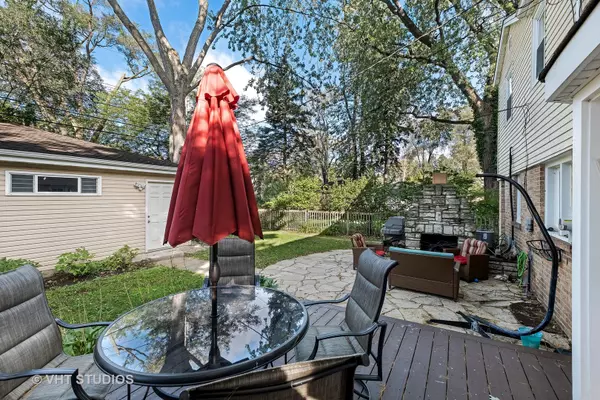For more information regarding the value of a property, please contact us for a free consultation.
8526 Kedvale Avenue Skokie, IL 60076
Want to know what your home might be worth? Contact us for a FREE valuation!

Our team is ready to help you sell your home for the highest possible price ASAP
Key Details
Sold Price $437,500
Property Type Single Family Home
Sub Type Detached Single
Listing Status Sold
Purchase Type For Sale
Square Footage 2,064 sqft
Price per Sqft $211
MLS Listing ID 10128245
Sold Date 12/03/18
Style Colonial
Bedrooms 4
Full Baths 2
Half Baths 1
Year Built 1948
Annual Tax Amount $10,538
Tax Year 2017
Lot Size 5,532 Sqft
Lot Dimensions 45 X 123
Property Description
Imagine yourself living in this gorgeous, updated, four bedroom colonial home in Skokie, minutes from everything you could ever want. This home features plenty of room for entertaining on the first floor in the living, dining and family rooms, which include hardwood floors, a cozy indoor fireplace, and room to spread out into the backyard with its wooden deck and outdoor fireplace. The kitchen is a chef's delight with it's stainless steel appliances and granite countertops. Upstairs you will find four bedrooms including a master ensuite. In the basement there is plenty of room for room to lounge, and for storage. Keep your cars clean in the two-car garage. Close to Starbucks, Village Marketplace, Walgreens, Middleton Elementary School, McCracken Middle School, Evanston Golf Club, the Skokie Northshore Sculpture Park, Emily Oaks Nature Center, CTA Yellow Line and Edens Expressway.
Location
State IL
County Cook
Community Street Lights, Street Paved
Rooms
Basement Full
Interior
Interior Features Hardwood Floors
Heating Natural Gas, Forced Air
Cooling Central Air
Fireplaces Number 1
Fireplaces Type Wood Burning
Fireplace Y
Exterior
Exterior Feature Deck, Storms/Screens, Fire Pit
Garage Detached
Garage Spaces 2.0
Waterfront false
View Y/N true
Roof Type Asphalt
Building
Story 2 Stories
Foundation Concrete Perimeter
Sewer Public Sewer
Water Lake Michigan
New Construction false
Schools
Elementary Schools John Middleton Elementary School
Middle Schools Oliver Mccracken Middle School
High Schools Niles North High School
School District 73.5, 73.5, 219
Others
HOA Fee Include None
Ownership Fee Simple
Special Listing Condition None
Read Less
© 2024 Listings courtesy of MRED as distributed by MLS GRID. All Rights Reserved.
Bought with Pamela Youngelman • Berkshire Hathaway HomeServices KoenigRubloff
GET MORE INFORMATION




