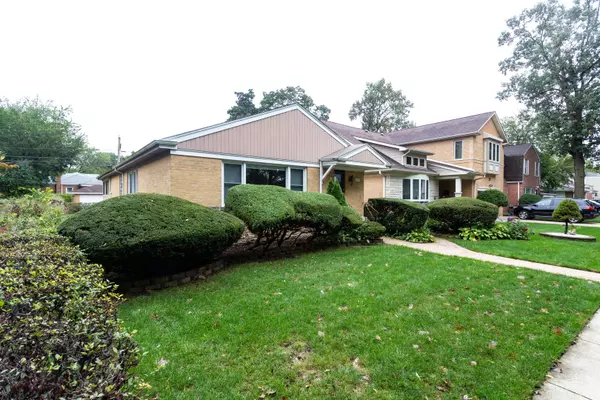For more information regarding the value of a property, please contact us for a free consultation.
8635 Harding Avenue Skokie, IL 60076
Want to know what your home might be worth? Contact us for a FREE valuation!

Our team is ready to help you sell your home for the highest possible price ASAP
Key Details
Sold Price $305,000
Property Type Single Family Home
Sub Type Detached Single
Listing Status Sold
Purchase Type For Sale
Square Footage 1,492 sqft
Price per Sqft $204
MLS Listing ID 10105946
Sold Date 01/22/19
Style Ranch
Bedrooms 3
Full Baths 2
Year Built 1955
Annual Tax Amount $4,911
Tax Year 2017
Lot Size 5,536 Sqft
Lot Dimensions 45 X 123
Property Description
Are you kidding me? Skevanston/Skokie ranch of this size, so well-maintained and move-in ready, for this price? It's true! Seller is ready to go, go, go! Extra large, 3 bedroom, 2 full bath - including master bath - lovely home. Pretty paver front walkway welcomes you into huge living/dining room combo featuring 2 big picture windows with beautiful views. Perfect for entertaining! Eat-in kitchen with stainless fridge and dishwasher, Corian counters. Sunny, enclosed porch off of master bedroom! Hardwood floors under neutral carpeting. Full, finished basement offers so much space you can even enlarge recreation room or add a bedroom or two, office, media room. Ample back yard, extra wide lot means more room for play or planting. 2-car detached garage with alley access. Newer sumps and drain tile, roof. Generator! Charming street, Evanston schools and Skokie services. Dempster St shopping, dining, access to Edens/94, transportation, Devonshire Pool. Come and get it!
Location
State IL
County Cook
Community Pool, Sidewalks, Street Lights, Street Paved
Rooms
Basement Full
Interior
Interior Features Hardwood Floors
Heating Natural Gas, Forced Air
Cooling Central Air
Fireplace N
Appliance Range, Microwave, Dishwasher, Refrigerator, Freezer, Washer, Dryer
Exterior
Exterior Feature Patio
Garage Detached
Garage Spaces 2.0
Waterfront false
View Y/N true
Building
Story 1 Story
Foundation Concrete Perimeter
Sewer Public Sewer
Water Public
New Construction false
Schools
Elementary Schools Walker Elementary School
Middle Schools Chute Middle School
High Schools Evanston Twp High School
School District 65, 65, 202
Others
HOA Fee Include None
Ownership Fee Simple
Read Less
© 2024 Listings courtesy of MRED as distributed by MLS GRID. All Rights Reserved.
Bought with Baird & Warner
GET MORE INFORMATION




