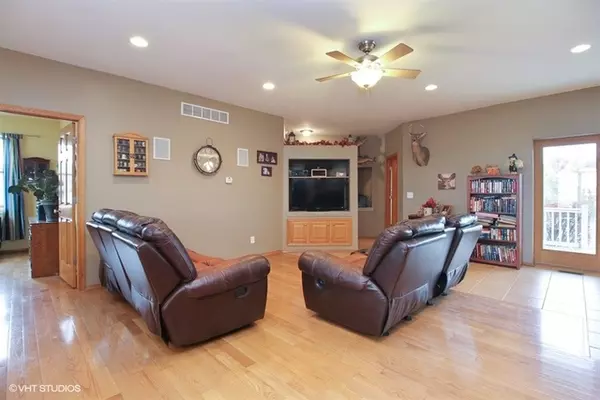For more information regarding the value of a property, please contact us for a free consultation.
105 E Pleasure Avenue Ashkum, IL 60911
Want to know what your home might be worth? Contact us for a FREE valuation!

Our team is ready to help you sell your home for the highest possible price ASAP
Key Details
Sold Price $244,900
Property Type Single Family Home
Sub Type Detached Single
Listing Status Sold
Purchase Type For Sale
Square Footage 2,109 sqft
Price per Sqft $116
MLS Listing ID 10132437
Sold Date 05/20/19
Style Ranch
Bedrooms 5
Full Baths 2
Half Baths 1
HOA Fees $6/ann
Year Built 2005
Annual Tax Amount $5,644
Tax Year 2017
Lot Size 1.270 Acres
Lot Dimensions 150X339X120X65X114X195
Property Description
Waterfront living at it's best! Located in a rural subdivision on approximately 1.25 acres, just a short distance away from both the Iroquois River and I-57 for commuting to Kankakee area, Chicago or Champaign/Urbana! The house overlooks a pond with approx 2.5 acres (for the mutual enjoyment of neighbors, also) with a dock! This home was built in 2005 and has about 2100 square feet plus a finished basement with 9' ceiling, a 2 car attached garage plus a 2.5 car detached garage to store a small boat (no gas engines) or to tinker in. Split floor plan with luxurious master bath. Some extras include a 1/2 bath in the basement plus a drain for a tub/shower, sun tunnels for extra natural light in foyer, kitchen and both bathrooms upstairs, 50 gallon water heater, French doors from Master Bedroom to a covered patio overlooking the back yard and pond. Seller also says the roof had a 50 year warranty when installed. Possible quick possession. Ask for the AHS home warranty. Lots to love!
Location
State IL
County Iroquois
Community Water Rights, Street Paved
Zoning SINGL
Rooms
Basement Full
Interior
Interior Features Hardwood Floors, Wood Laminate Floors, Solar Tubes/Light Tubes, First Floor Bedroom, First Floor Laundry, First Floor Full Bath
Heating Electric, Forced Air
Cooling Central Air
Fireplace N
Appliance Range, Microwave, Dishwasher, Refrigerator
Exterior
Exterior Feature Porch, Boat Slip, Above Ground Pool
Garage Attached, Detached
Garage Spaces 4.5
Pool above ground pool
Waterfront true
View Y/N true
Roof Type Asphalt
Parking Type Off Street, Side Apron, Driveway
Building
Lot Description Pond(s), Water View
Story 1 Story
Foundation Block
Sewer Septic-Private
Water Private Well
New Construction false
Schools
High Schools Central High School
School District 4, 4, 4
Others
HOA Fee Include Insurance,None
Ownership Fee Simple
Special Listing Condition Home Warranty
Read Less
© 2024 Listings courtesy of MRED as distributed by MLS GRID. All Rights Reserved.
Bought with Karla Adams-Bopes • Coldwell Banker Residential
GET MORE INFORMATION




