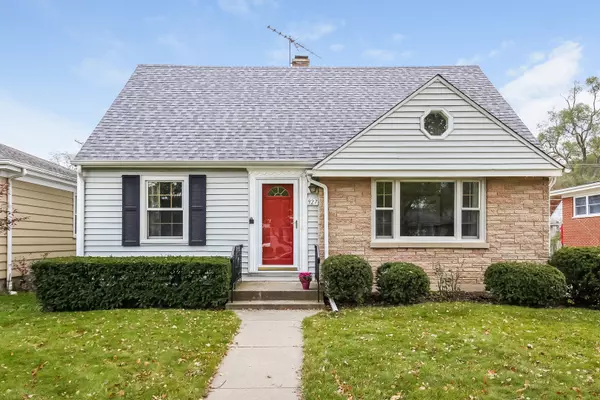For more information regarding the value of a property, please contact us for a free consultation.
927 N FERNANDEZ N Avenue Arlington Heights, IL 60004
Want to know what your home might be worth? Contact us for a FREE valuation!

Our team is ready to help you sell your home for the highest possible price ASAP
Key Details
Sold Price $255,000
Property Type Single Family Home
Sub Type Detached Single
Listing Status Sold
Purchase Type For Sale
Square Footage 1,301 sqft
Price per Sqft $196
Subdivision Ridge Park
MLS Listing ID 10129927
Sold Date 01/07/19
Style Cape Cod
Bedrooms 3
Full Baths 2
Year Built 1955
Annual Tax Amount $7,237
Tax Year 2016
Lot Size 6,599 Sqft
Lot Dimensions 50 X 135
Property Description
ARLINGTON HEIGHTS FINEST*GREAT LOCATION&CONDITION*CLOSE TO TOWN*PRIVATE YARD*MID CENTURY CLASSIC SOLID CONSTRUCTION*CURB APPEAL & TODAY'S AMENITIES* HARDWOOD FLOORS*FRESHLY PAINTED*NEW CARPET*LIGHT & BRIGHT WITH NEARLY ALL NEWER WINDOWS*EAT IN DESIGNER KITCHEN W/GE PROFILE STAINLESS STL STOVE,REFRIGERATOR,DECORATOR CABINETS&FLOOR*LIVING ROOM FRESHLY PAINTED & NEW PLUSH NEUTRAL CARPET*DINING ROOM W/ HARDWOOD FLR& NEW FIXTURE*FIRST FLOOR BEDROOM OR DEN W/WOOD BLINDS*FIRST FLOOR FULL BATH NEWER KOHLER SINK, CERAMIC TILE FLR &TUB/SHOWER*2ND FLOOR BOASTS MASTER BEDROOM W/CUSTOM WALK IN CLOSET & DECORATOR CURVED WALL. LARGE 2ND BEDROOM & LOFT W/DORMER NOOK & 2ND FULL BATH UPDATED W/NEWER FLOTILE*NEW ROOF 2017, NEWER AC 2006, UPDATED ELECTRICAL 200AMP, WHIRLPOOL WASHER, NEW DRYER & LAUNDRY UTILITY SINK OCT 2018, SUMP PUMP BATTERY BACK UP, BASEMENT FIREPLACE DECORATIVE ONLY, NEWER 2 CAR GARAGE & ADDITIONAL STORAGE SHED. QUIET TREE LINED STREET,NOT A THROUGH STREET& LESS THAN A MILE TO TOWN.
Location
State IL
County Cook
Community Sidewalks, Street Lights, Street Paved
Rooms
Basement Full
Interior
Interior Features Hardwood Floors, First Floor Bedroom, First Floor Full Bath
Heating Natural Gas, Other
Cooling Central Air, Space Pac
Fireplace Y
Appliance Range, Dishwasher, Refrigerator, Washer, Dryer, Disposal
Exterior
Exterior Feature Porch, Storms/Screens
Garage Detached
Garage Spaces 2.0
Waterfront false
View Y/N true
Roof Type Asphalt
Building
Story 2 Stories
Foundation Concrete Perimeter
Sewer Public Sewer
Water Lake Michigan
New Construction false
Schools
Elementary Schools Patton Elementary School
Middle Schools Thomas Middle School
High Schools John Hersey High School
School District 25, 25, 214
Others
HOA Fee Include None
Ownership Fee Simple
Special Listing Condition Home Warranty
Read Less
© 2024 Listings courtesy of MRED as distributed by MLS GRID. All Rights Reserved.
Bought with Coldwell Banker Residential Brokerage
GET MORE INFORMATION




