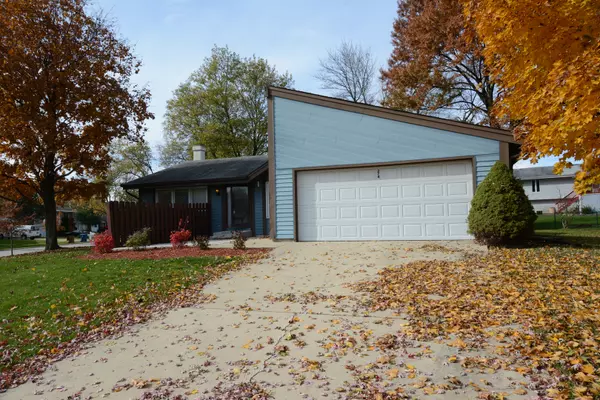For more information regarding the value of a property, please contact us for a free consultation.
274 Sterling Lane Bloomingdale, IL 60108
Want to know what your home might be worth? Contact us for a FREE valuation!

Our team is ready to help you sell your home for the highest possible price ASAP
Key Details
Sold Price $215,000
Property Type Single Family Home
Sub Type Detached Single
Listing Status Sold
Purchase Type For Sale
Square Footage 1,452 sqft
Price per Sqft $148
Subdivision Westlake
MLS Listing ID 10129316
Sold Date 11/29/18
Bedrooms 3
Full Baths 2
Year Built 1973
Annual Tax Amount $6,382
Tax Year 2017
Lot Size 0.298 Acres
Lot Dimensions 94X117
Property Description
BEST Value in Bloomingdale! Adorable ranch home set on a HUGE corner lot with a fabulous screened porch addition overlooking the expansive and private backyard. NEW Stainless Steel Appliances 2018 ~ NEW Front Concrete Patio 2018 ~ NEW Carpet thru out home 2018. Three bedrooms, two full baths on main floor with humongous Family room boasting a corner fireplace and sliding glass door to the screen porch. The finished basement is like having a second house --- so much room! Spacious recreation room with wet bar is ideal for entertaining. There is a bonus room, could be used for an office/playroom, etc. A large vanity with sink is steps away. Work room and laundry finish off this large area. Oversized two car attached garage and back concrete patio as well. Wonderfully cared for home that just needs some cosmetic updates. Do not miss out on this great value. Shopping, dining, highways and Bloomingdale Library are all near by. Schedule your appointment today.
Location
State IL
County Du Page
Community Sidewalks, Street Paved
Rooms
Basement Full
Interior
Interior Features Wood Laminate Floors, First Floor Bedroom, First Floor Full Bath
Heating Natural Gas, Forced Air
Cooling Central Air
Fireplaces Number 1
Fireplaces Type Gas Log, Gas Starter
Fireplace Y
Appliance Range, Dishwasher, Refrigerator, Washer, Dryer, Stainless Steel Appliance(s)
Exterior
Exterior Feature Porch Screened
Garage Attached
Garage Spaces 2.0
Waterfront false
View Y/N true
Roof Type Asphalt
Building
Lot Description Corner Lot
Story 1 Story
Foundation Concrete Perimeter
Sewer Public Sewer
Water Lake Michigan
New Construction false
Schools
High Schools Glenbard East High School
School District 15, 15, 87
Others
HOA Fee Include None
Ownership Fee Simple
Special Listing Condition None
Read Less
© 2024 Listings courtesy of MRED as distributed by MLS GRID. All Rights Reserved.
Bought with RE/MAX Central Inc.
GET MORE INFORMATION




